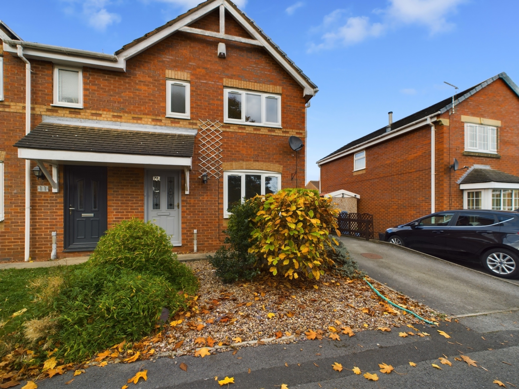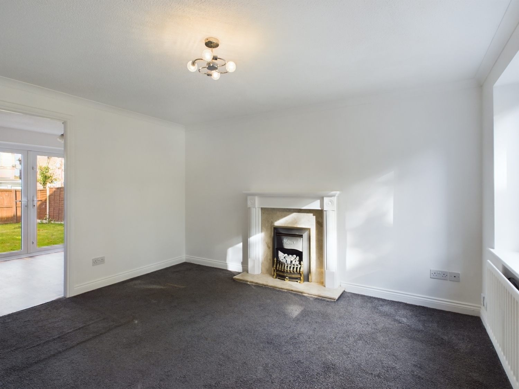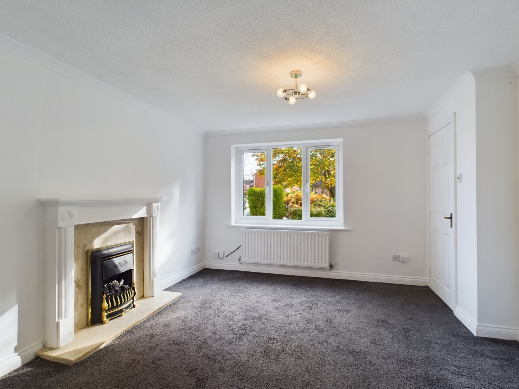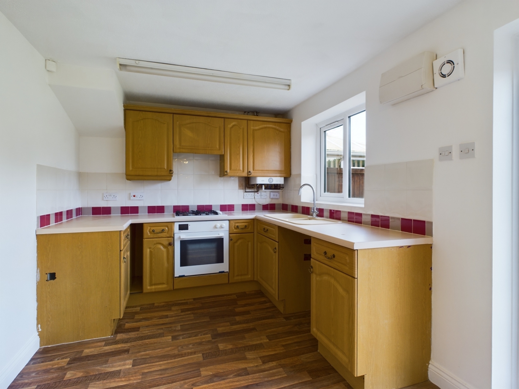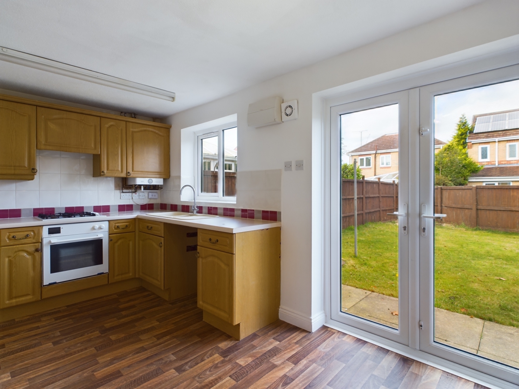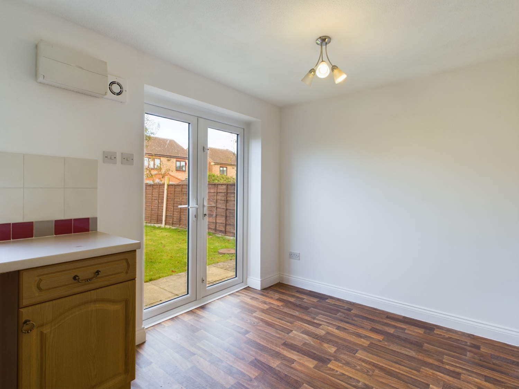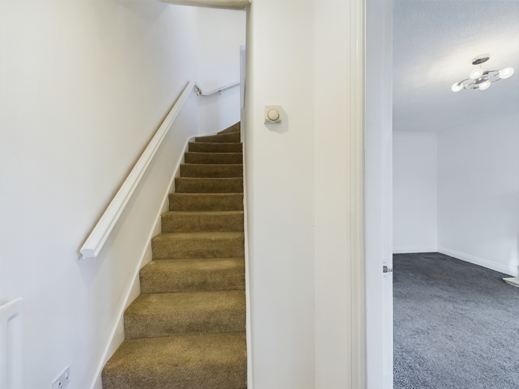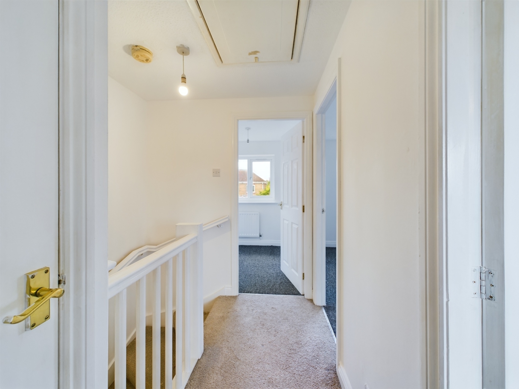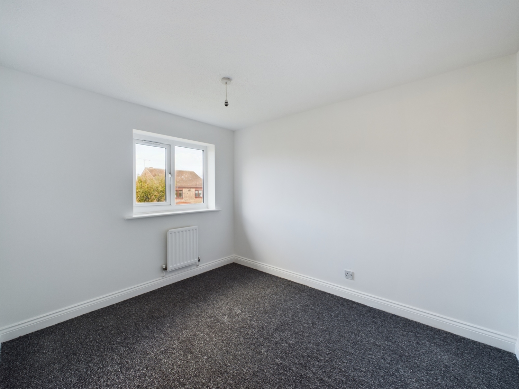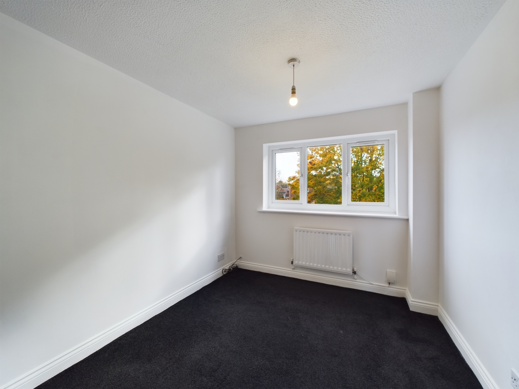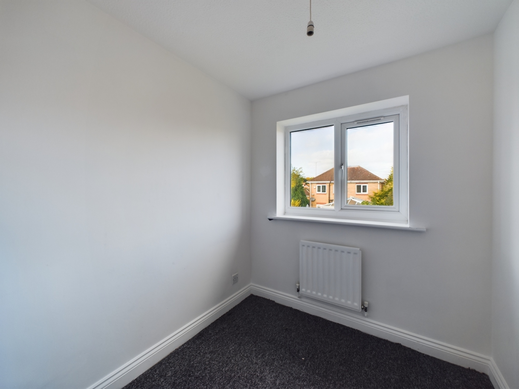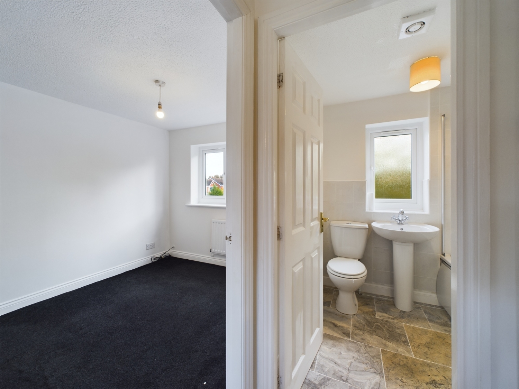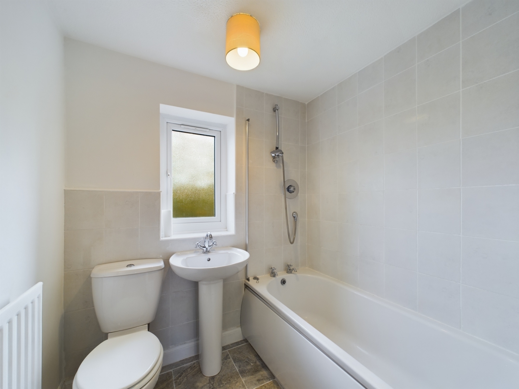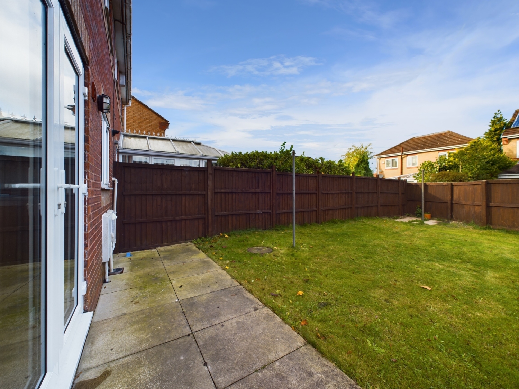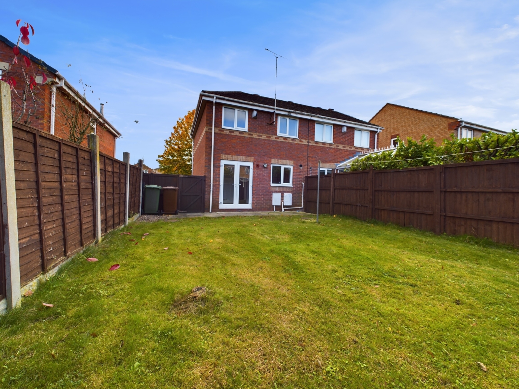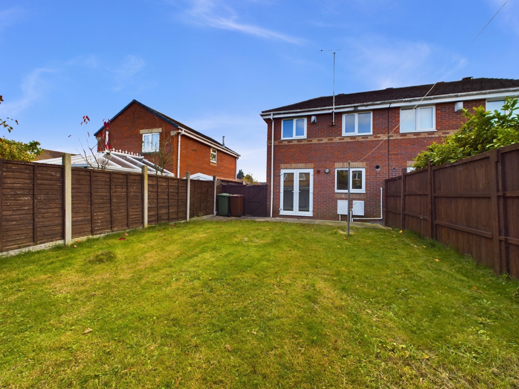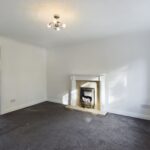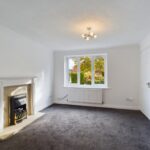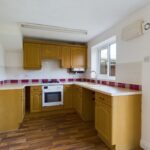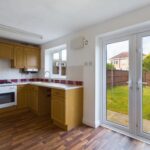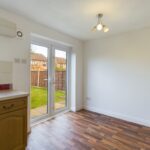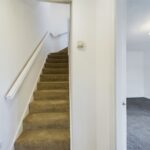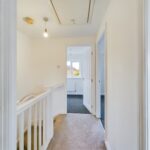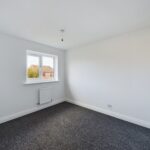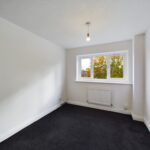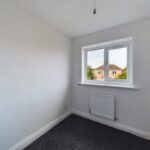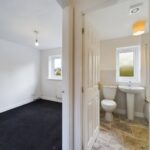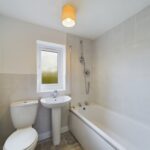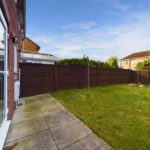Wordsworth Approach, Pontefract, West Yorkshire, WF8
Wordsworth Approach, Pontefract, West Yorkshire, WF8
Let Agreed
Let
Under Offer
To Let
For Sale
Sold
Sold STC
Property Summary
Full Details
This semi-detached property in the Ladybalk area of Pontefract is ideal for a variety of buyers, thanks to its convenient location close to essential amenities. Situated within a short walking distance of shops, schools, motorway networks, and train stations, it offers excellent connectivity and accessibility for commuters and families alike.
Entrance Hallway
Gas central heating radiator, stairs leading to first floor. Dorr access to the lounge.
Lounge
Gas central heating radiator, Upvc double glazed window to front elevation, understairs storage cupboard. Door access to the Kitchen.
Dining Kitchen
With a range of wall and base kitchen units, sink drainer and mixer tap, gas hob and electric oven with extractor fan over. Partly tiled walls. Plumbing for a washing machine, Upvc double glazed window and patio doors will lead to the rear garden. Gas central heating radiator.
Landing
Storage cupboard, gas central heated radiator and loft access.
Bedroom One
Upvc double glazed window to the front elevation. Gas central heating radiator.
Bedroom Two
Upvc double glazed window to the rear elevation, gas central heating radiator.
Bedroom Three
Upvc double glazed window to the rear elevation, Gas single central heating radiator.
Bathroom
Upvc double glazed window to the front elevation, bath with mixer tap shower attachment. glass showeer screen. Wash hand basin and mixer tap. Wc
Externally to the Rear
There is an enclosed garden mainly laid to lawn, with a patio area and pathway that will lead to the side gate.
Externally to the Front
Garden with shrubs and plants. There is a side tarmac driveway.

