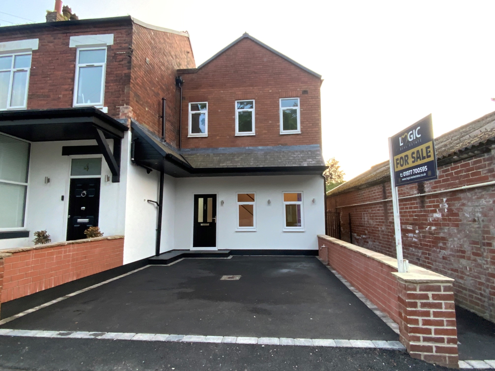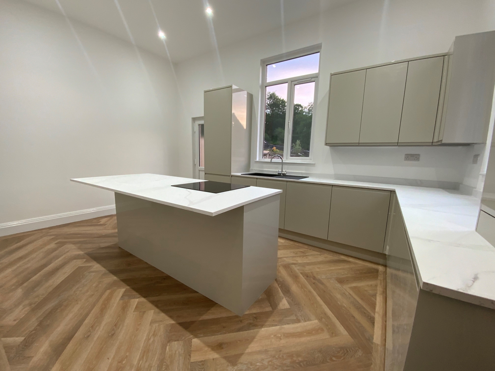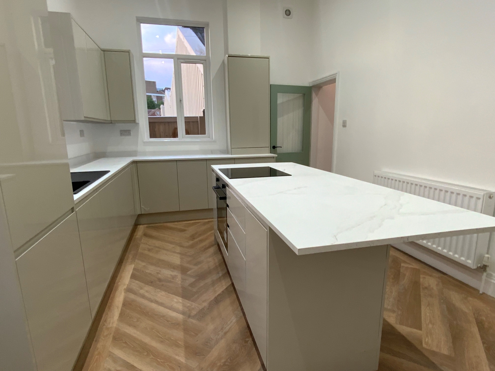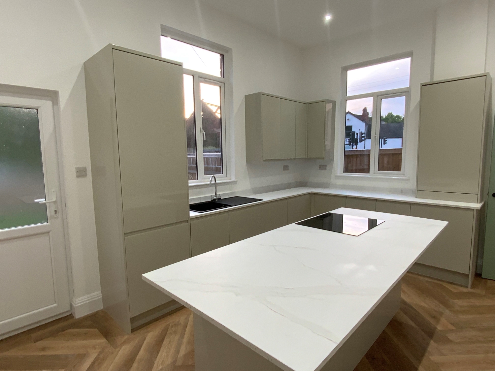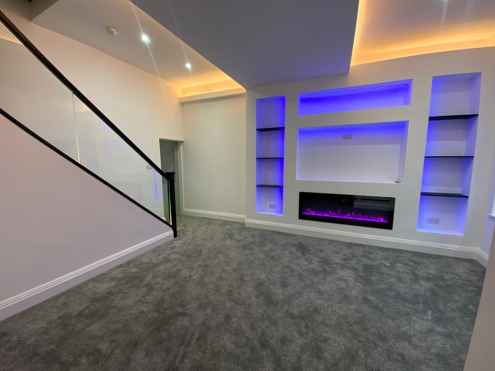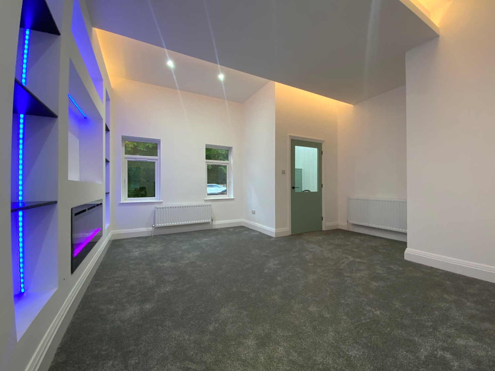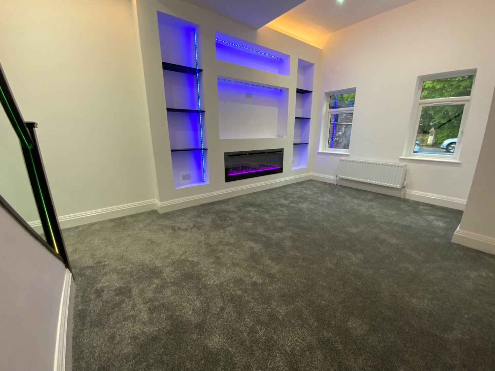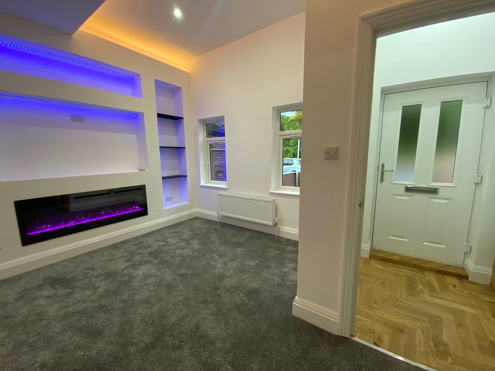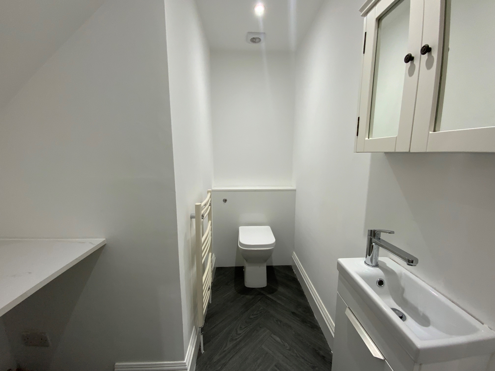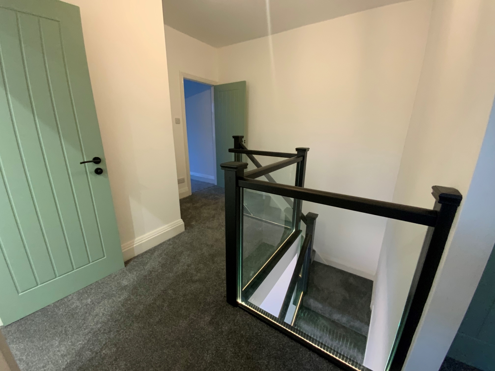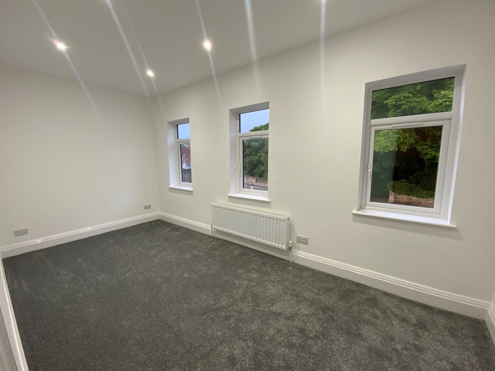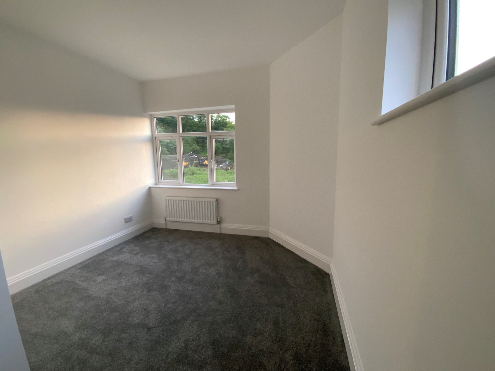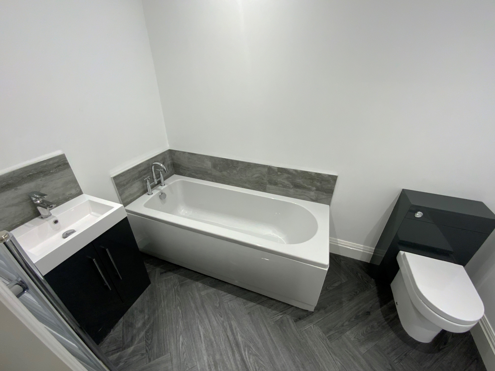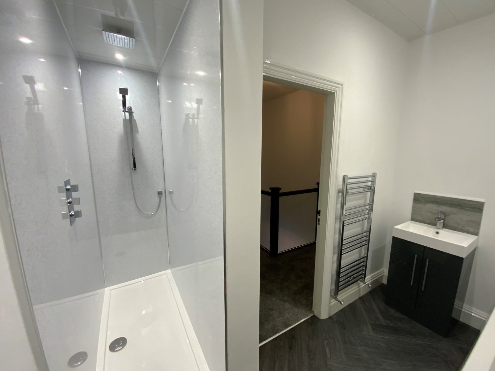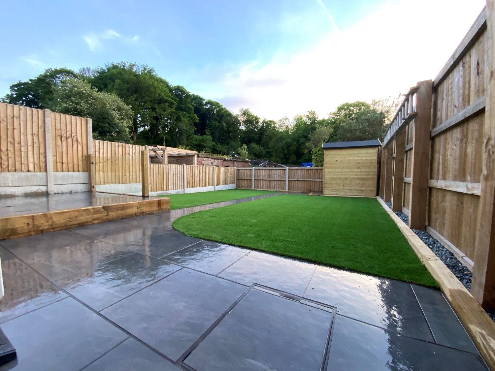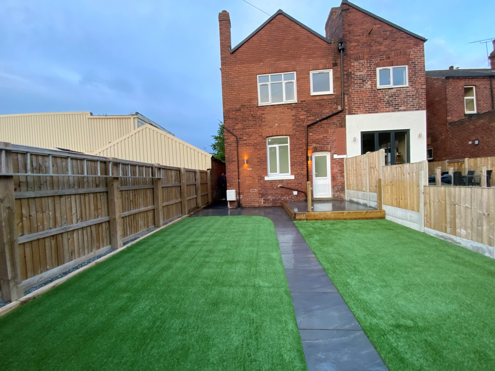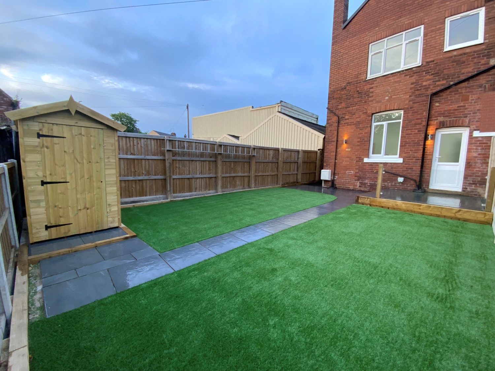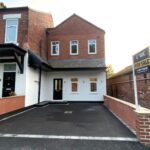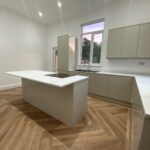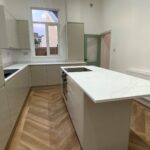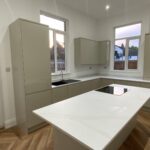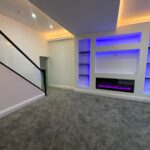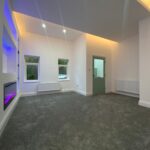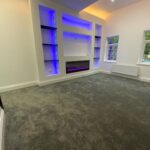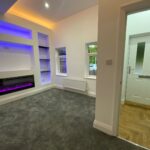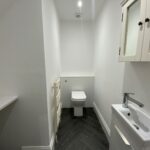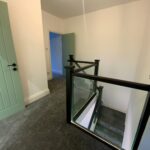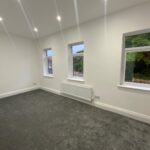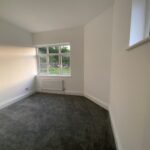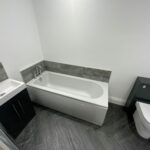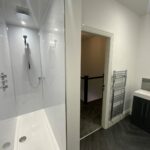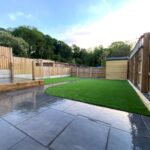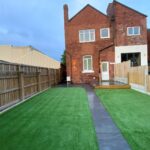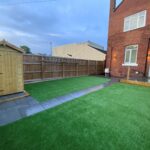Mill Hill Road, Pontefract, West Yorkshire, WF8
Mill Hill Road, Pontefract, West Yorkshire, WF8
Let Agreed
Let
Under Offer
To Let
For Sale
Sold
Sold STC
Property Summary
This property Must be viewed to appreciate the high quality finish throughout!
Full Details
Welcome to Mill Hill Road, where history meets modern luxury. Nestled in the heart of Pontefract's sought-after streets, this three-bedroom semi-detached property holds a unique past as a former doctor's surgery, ingrained in the memories of local residents.
Undergoing a meticulous full refurbishment, this home now boasts a renovation that sets a new standard of excellence. Every detail has been carefully considered, resulting in a bespoke interior that exudes sophistication and style.
Perfectly positioned near The Valley Gardens, M62, and motorway networks, this property offers convenience without compromise. Families will appreciate the proximity to excellent schools, while first-time buyers will find themselves at home in the vibrant town centre, bustling with bars, shops, and restaurants.
Entrance
A front composite entrance door, bespoke oak herringbone flooring and storage cupboard. Access door into the lounge.
Lounge
Upvc double glazed windows and feature media wall. The room is fitted with lighting effects embossed into the alcoves and glass banisters making elegance and modern features, the ceiling is designed keeping its character high ceiling and feature spotlights for mood lighting, glass wall mounted electric fitted fire, there is a gas central heated radiator and access into the kitchen.
Kitchen
Upvc double glazed windows and rear entrance door. The kitchen is fitted with high gloss wall and base units and complimentary work surfaces over. Feature contrast sink with mixer tap. There is a breakfast island fitted with an electric oven and hob. The integral appliances include dishwasher and a 50/50 fridge freezer. With herringbone lvt flooring and access into the utility room and WC.
Utility Room/WC
Plumbing for washing machine and toilet with low level flush, towel radiator.
Landing
With access to three bedrooms and a family bathroom, loft access. Feature glass banister including feature mood lighting.
Bedroom One
Upvc double glazed windows and a gas central heated radiator.
Bedroom Two
Upvc double glazed windows and a gas central heated radiator.
Bedroom Three
Upvc double glazed windows and a gas central heated radiator.
Family Bathroom
Bath with mixer tap, sink with vanity unit. Toilet with low level flush. Separate shower cubicle and mains feed shower. Chrome heated towel radiator.
Garden
landscaped rear garden with porcelain tiled patio and artificial lawned garden. Raised seating area with glass banister. Side access gate. Outside tap and electric sockets.
Front Elevation
Tarmac driveway for two vehicles, garden tap and feature lighting fitted into soffits.

