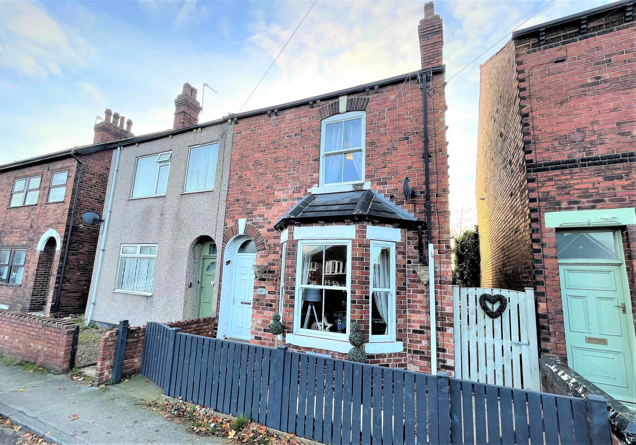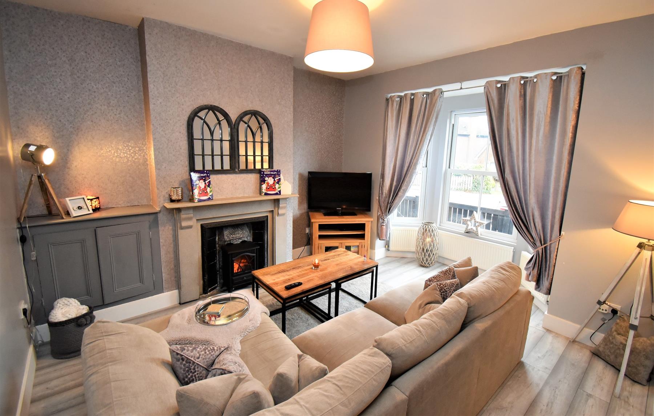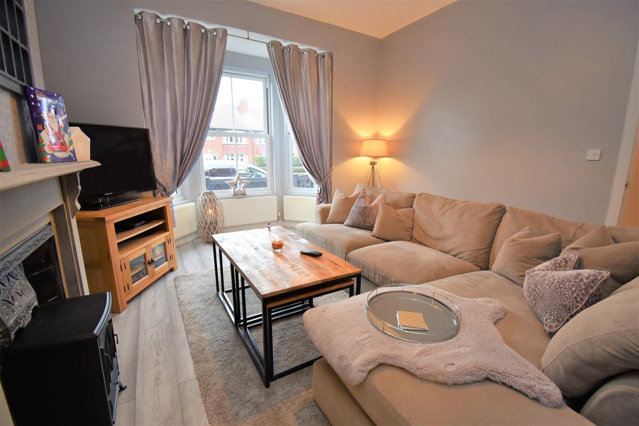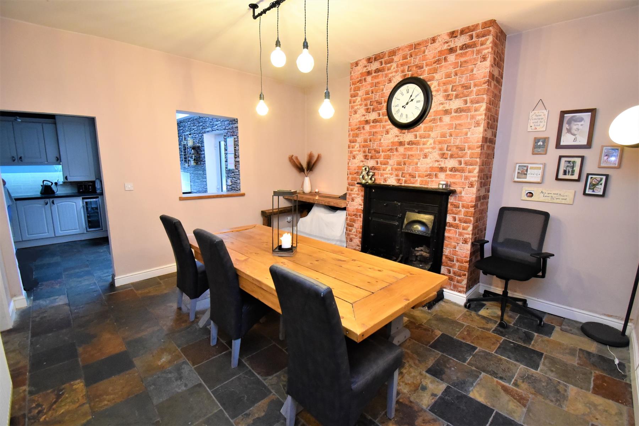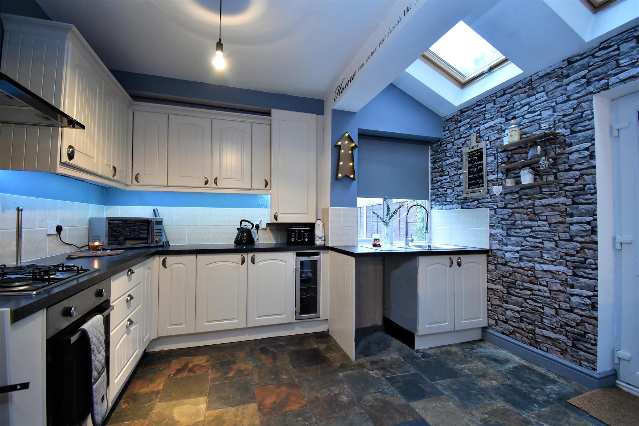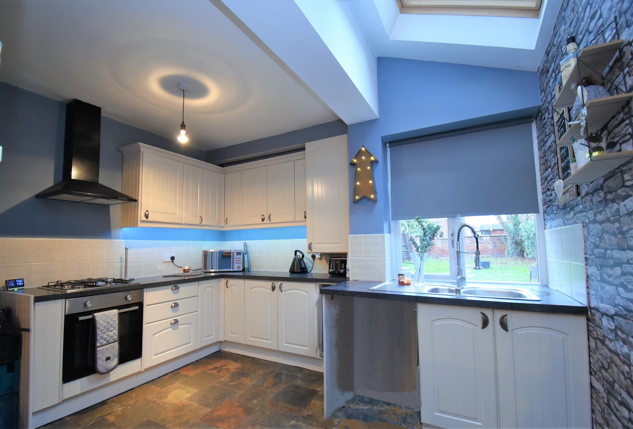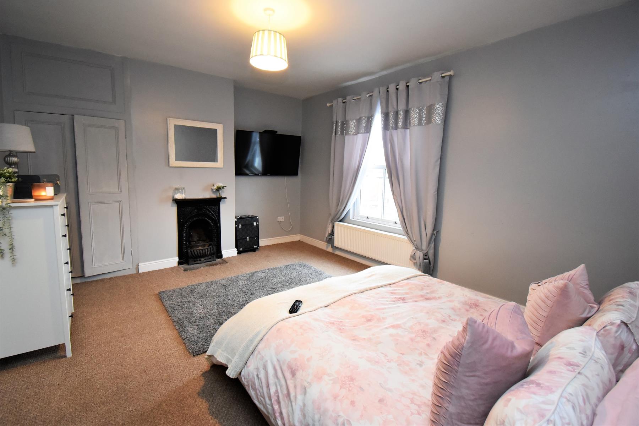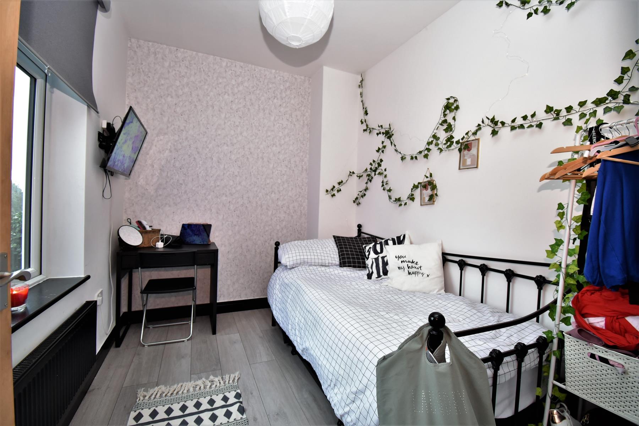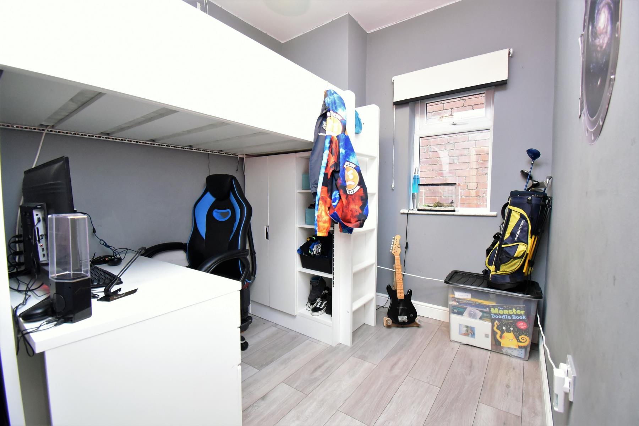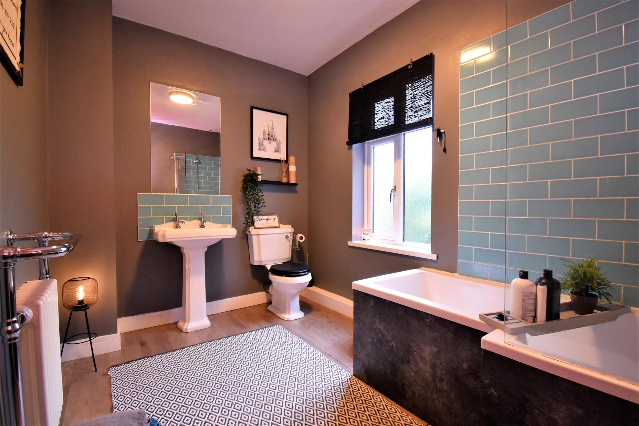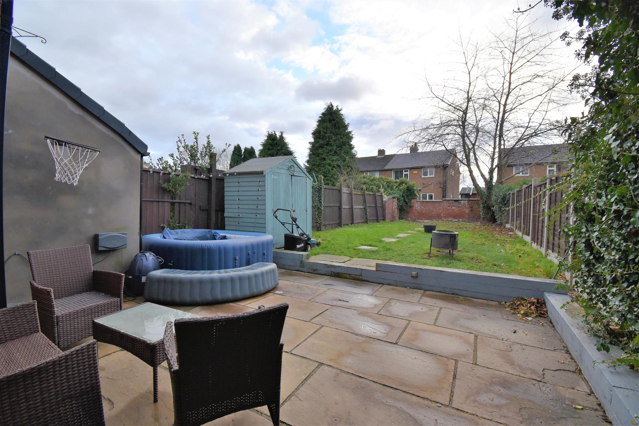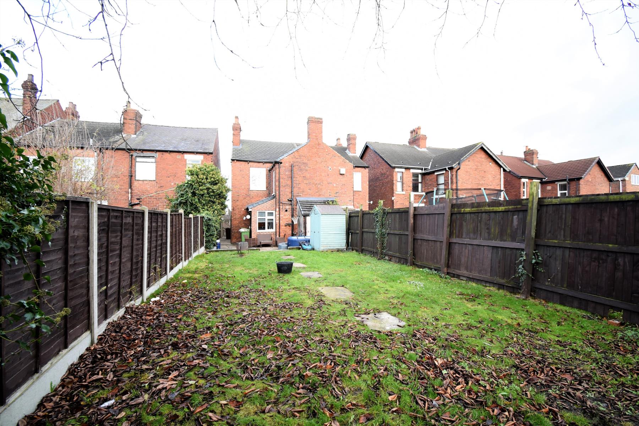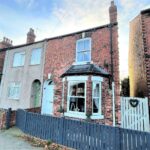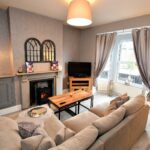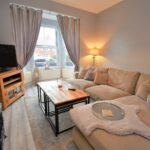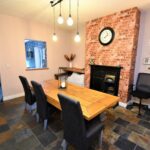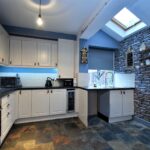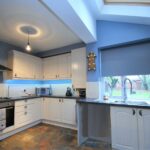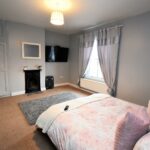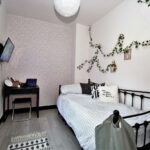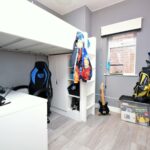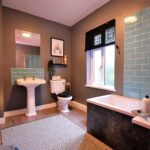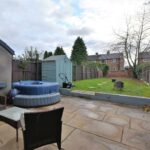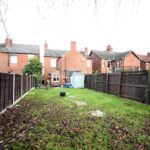High Green Road, Altofts, West Yorkshire, WF6
High Green Road, Altofts, West Yorkshire, WF6
Let Agreed
Let
Under Offer
To Let
For Sale
Sold
Sold STC
Property Summary
Full Details
Logic Lettings Ltd welcomes to the market this superb three-bedroom period family home with original features throughout and a modern twist. The property is in excellent condition and is Ideal for families. The property briefly comprises of entrance hall way, two reception rooms with living room and a separate dining room and with a kitchen to the rear. To the first-floor landing three bedrooms and a family house bathroom. Externally the property offers on street parking to the front and has vehicle access to the rear although currently not used. The property is located close to local amenities including local schools and shops and is one that is not to be missed!
Entrance Hallway
Entry through front UPVC door into entrance hallway. Laminate flooring. Central heated radiator. Original ceiling moldings and arches and corbels. Access to the first floor via the staircase. Access into two reception rooms.
Living Room 3.99m x 3.96m
Laminate flooring. Walk in double glazed UPVC bay window to the front elevation. Three central heated radiators. TV and telephone points. Open fire with cast surround and molded fireplace. Original built-in units in the alcove at the side of the chimney breast.
Dining Room 4.57m x 4m
Tiled floor. Tiled floor flowing through into the open kitchen to the rear. Original fire place stove in the chimney breast. Alcoves either side. Central heated radiator. Access to the cellar currently used for additional storage.
Kitchen
3.65m x 3.3m
Tiled floor. High and low-level kitchen units and laminate work surfaces. Inset 1/12 bowl stainless steel sink and drainer with mixer tap. Plumbing for automatic washing machine. Integral appliances include electric oven with four ring gas hobs, tiling to walls and splash back extracting filter hood. Space for a fridge freezer. Plumbing for washing machine. Double glazed UPVC window to the rear. Double glazed UPVC door to the side giving access to the patio. Two double glazed roof light windows. Central heated radiator.
First floor landing
Gives access to three bedrooms and main house bathroom. Central heated radiator. Built in storage cupboard and loft access.
Bedroom One 5.1m x 3.98m
Double glazed UPVC window to the front. Central heated radiator. Original cast decorative fire place with tiled hearth. Original built in wardrobes/cupboard.
Bedroom Two 3.1m x 2.26m
Laminate flooring. UPVC window to the rear. Central heated radiator.
Bedroom Three 3m x 2.25m
Double glazed UPVC window to the side. Laminate flooring.
Main house bathroom 3.2m x 2.2m
Double glazed UPVC window to the rear. Three-piece suite. Bath and mains feed shower over. Low level flush WC. Wash hand basin. Tiled splash back. Feature radiator and towel rail. Double glazed UPVC window to the side.

