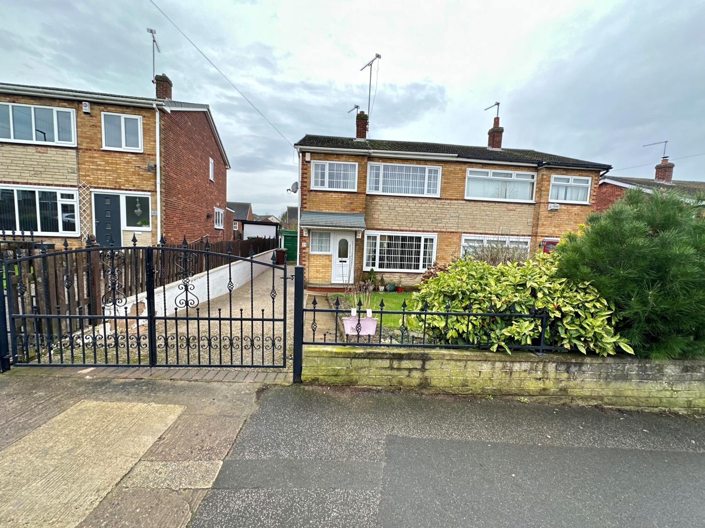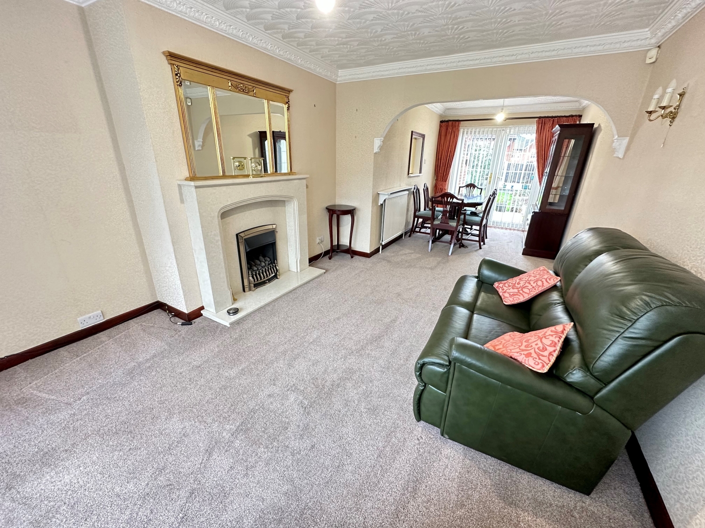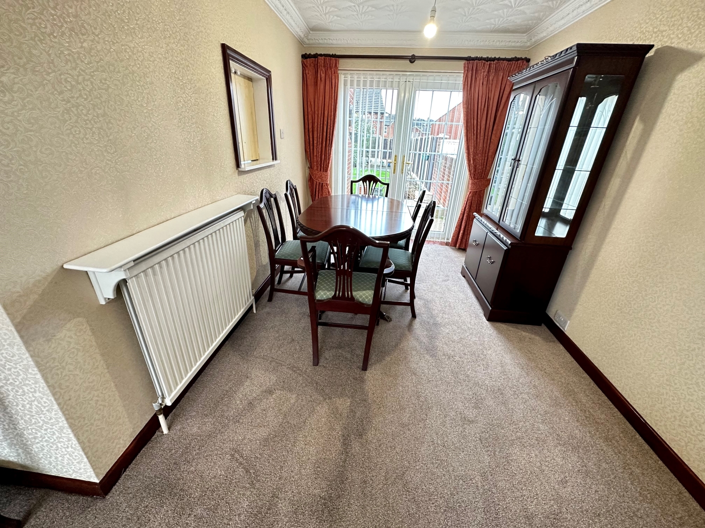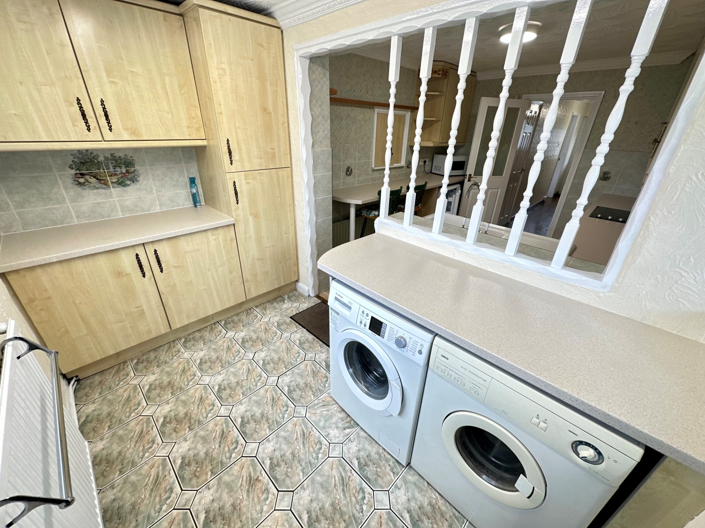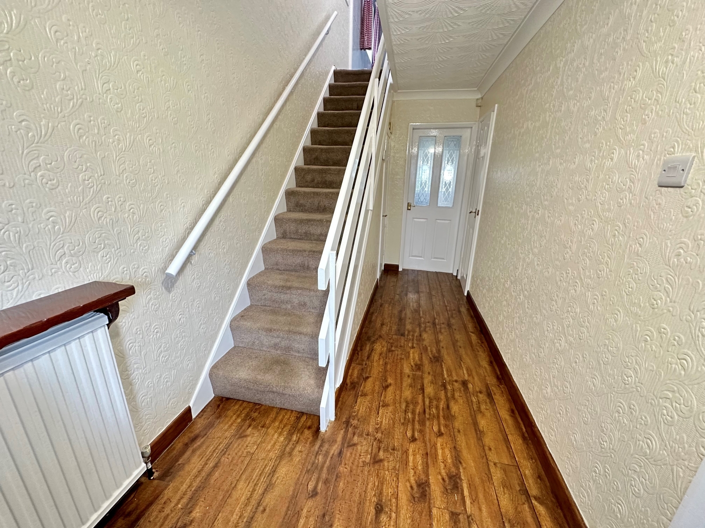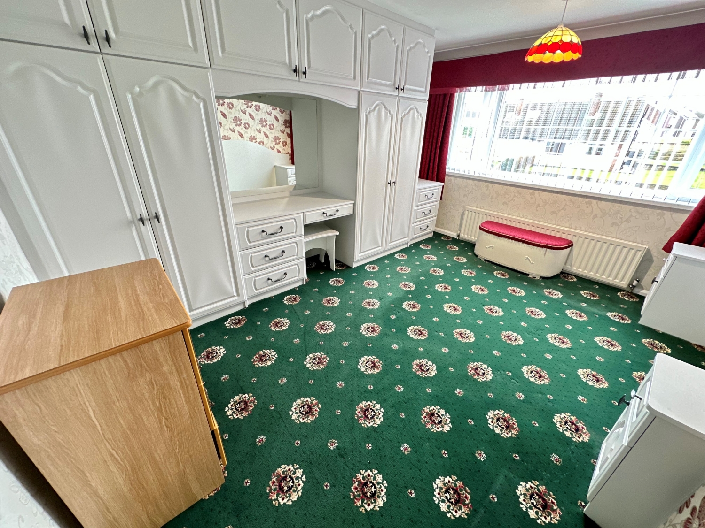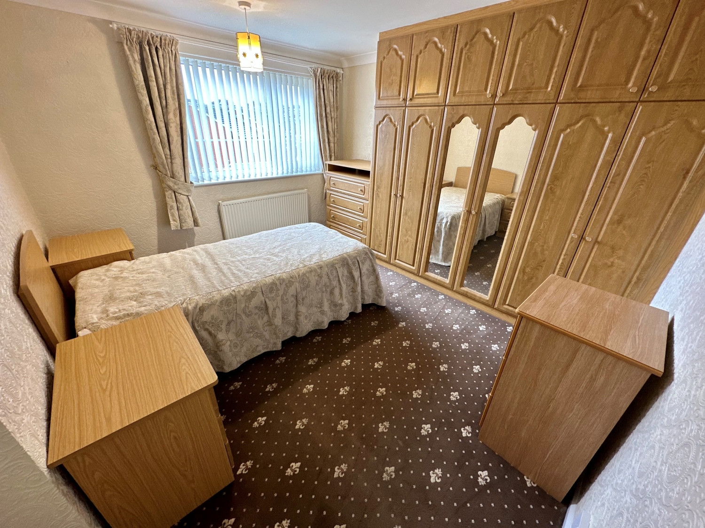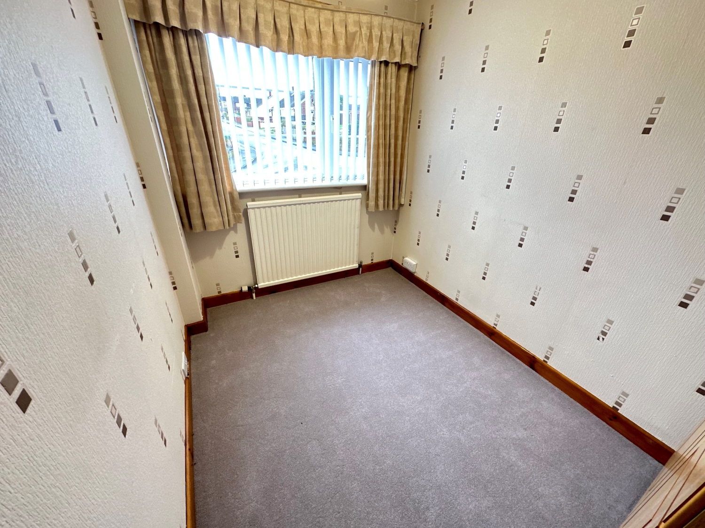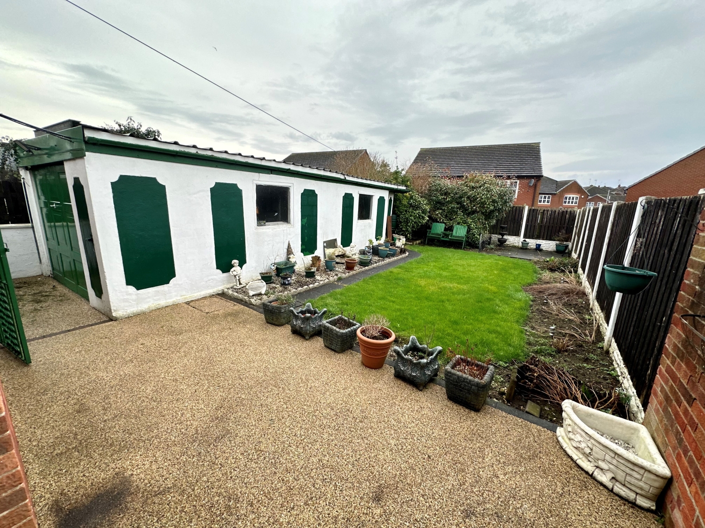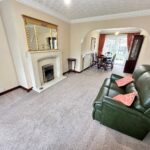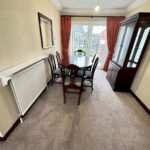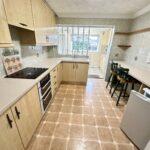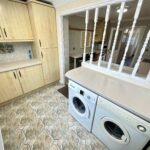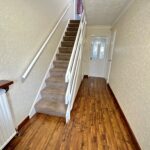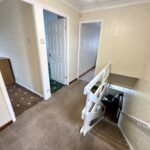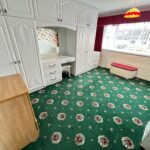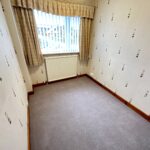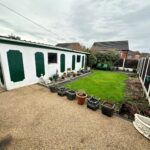Western Avenue, Pontefract, West Yorkshire, WF8
Western Avenue, Pontefract, West Yorkshire, WF8
Let Agreed
Let
Under Offer
To Let
For Sale
Sold
Sold STC
Property Summary
Full Details
This stunning three bedroom semi detached property briefly comprises of:
Entrance hallway
Huge open plan living/dining room with patio doors leading to the rear secure garden
Good size kitchen with utility area
To the first floor:
Master bedroom with fitted wardrobes
Second double bedroom with fitted wardrobes
Good sized third bedroom
Family shower room
This property also benefits form a garage and driveway for off street parking.
This property must be viewed to appreciate the high quality finish throughout.

