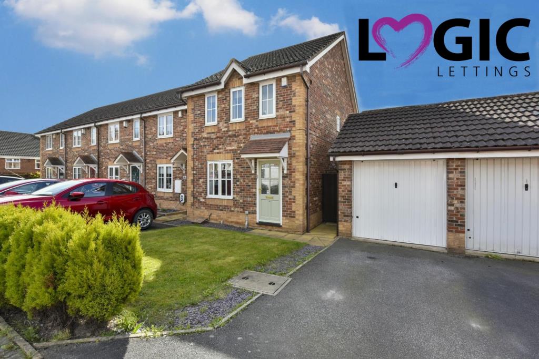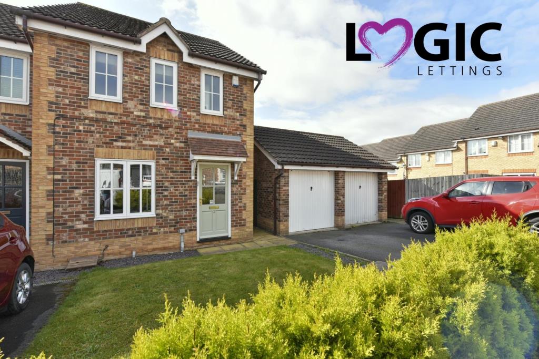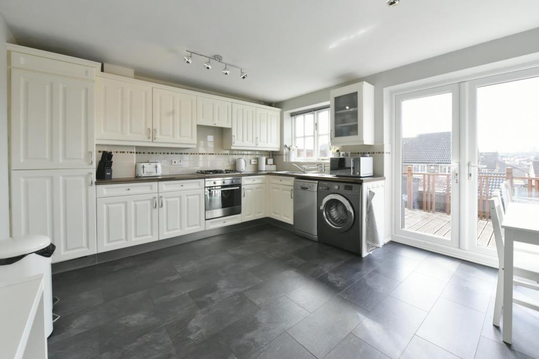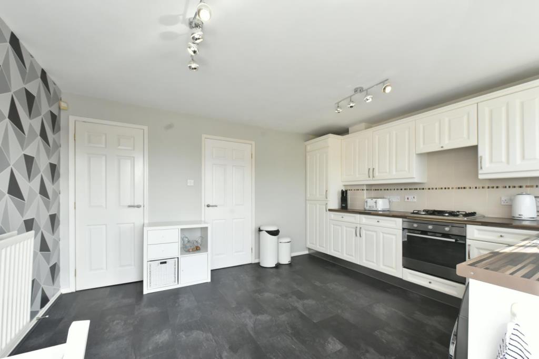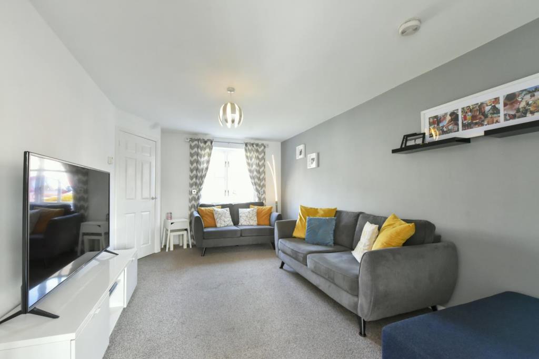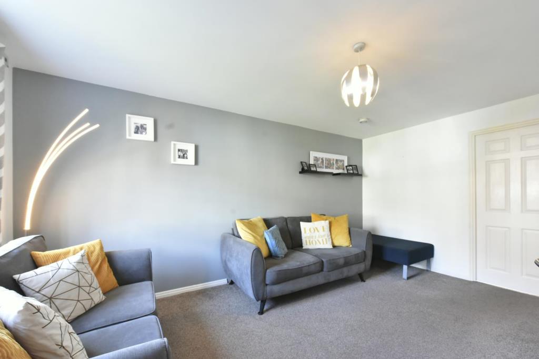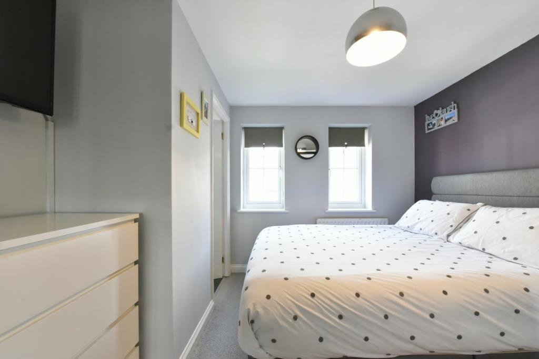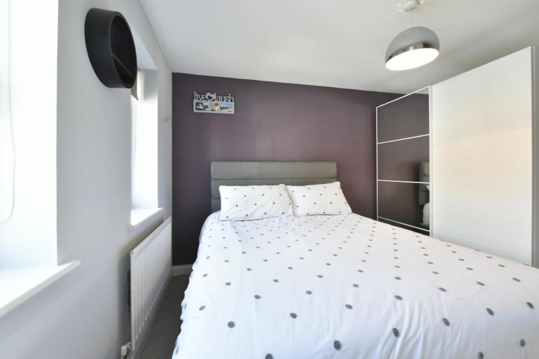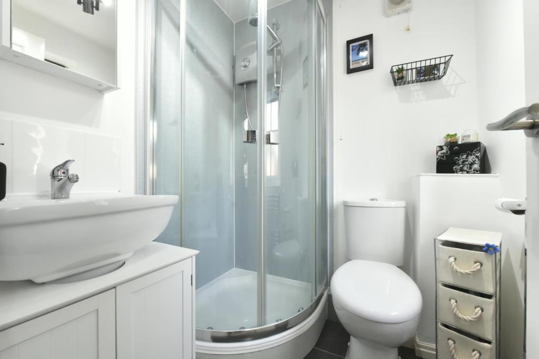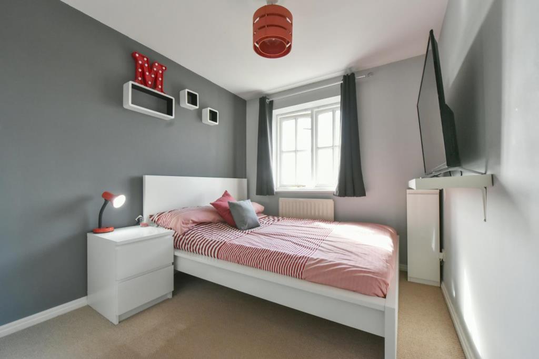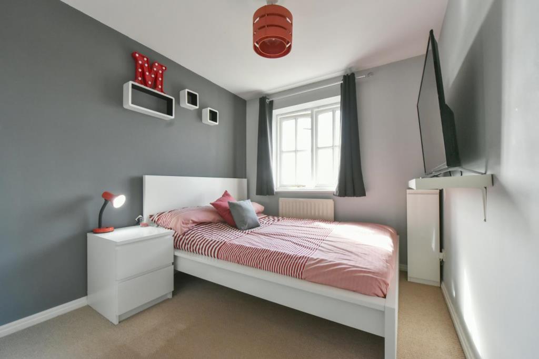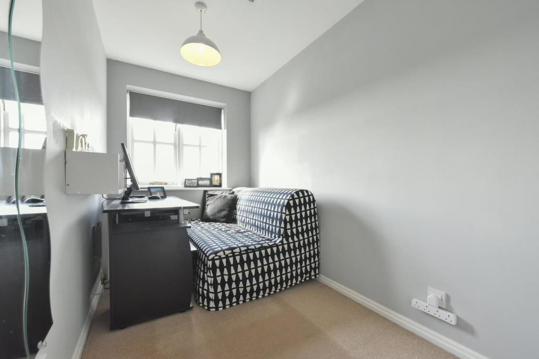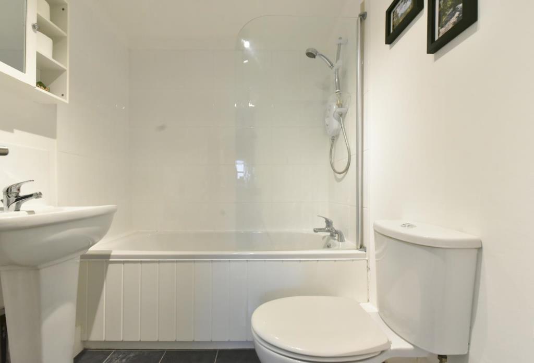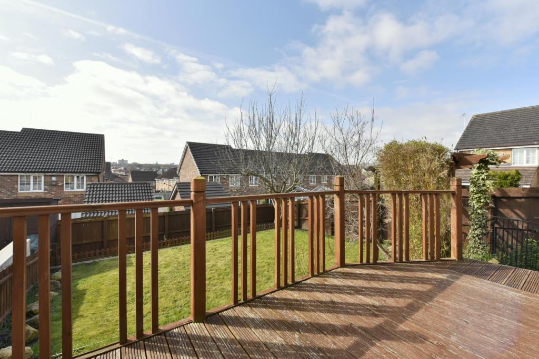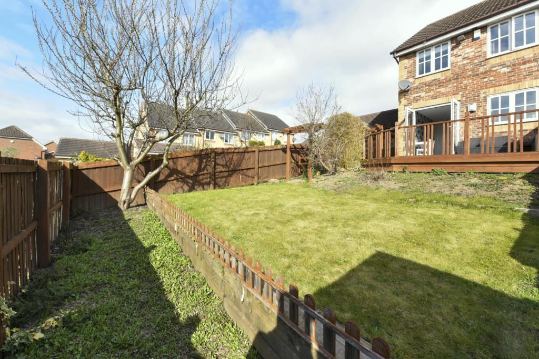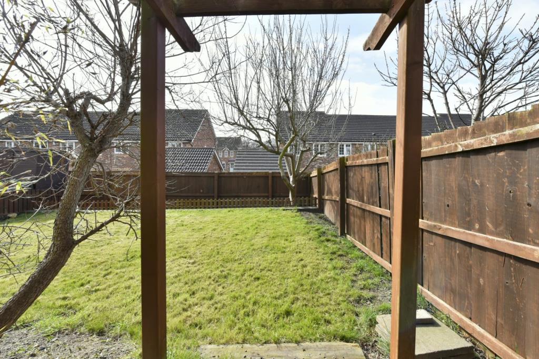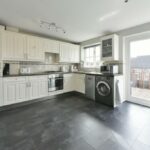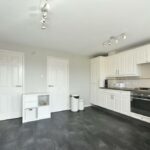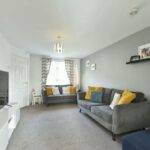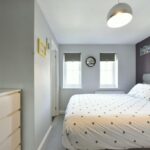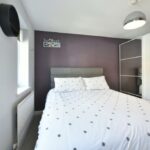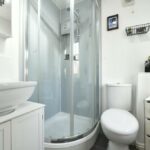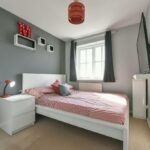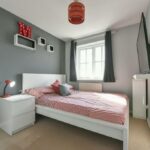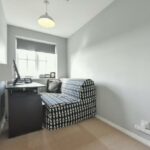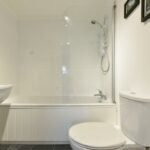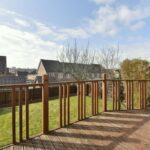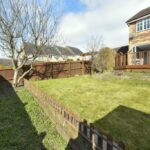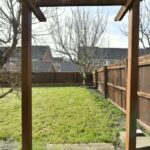St Pauls Court, Pontefract, West Yorkshire, WF8
St Pauls Court, Pontefract, West Yorkshire, WF8
Let Agreed
Let
Under Offer
To Let
For Sale
Sold
Sold STC
Property Summary
Full Details
Logic Lettings Ltd are delighted to bring to market this immaculate three bedroom end terrace / town house with a separate garage, large south facing garden and a large open plan kitchen diner.
ENTRANCE HALL Hardwood entrance door with stairs leading to the first floor landing and a door to the lounge.
LOUNGE 158 x 106 max (4.78m x 3.20m max)
Double glazed window overlooking the front garden. Central heating radiator.
KITCHEN/DINER 135 x 118 max (4.09m x 3.56m max)
This large kitchen / diner has UPVC double glazed French doors that both fully open out onto the decking area and a double glazed window overlooking the rear garden. Fitted with a range of units in a cream finish. Wood block effect laminate work surfaces with an inset stainless steel sink and drainer unit. Modern tiling to the splash back areas. Integrated four ring gas hob and electric oven. Plumbing for an automatic washing machine and dishwasher. Tile effect laminate flooring in a slate finish. Useful under stairs cupboard housing the hot water cylinder. Central heating radiator.
LANDING Double glazed window to the side. Doors lead to the three bedrooms and bathroom.
MASTER BEDROOM 119 x 82 To Robes (3.58m x 2.49m To Robes)
A spacious master bedroom with two UPVC double glazed windows to the front. Central heating radiator. Door to En-suite.
EN-SUITE 51 x 5 (1.55m x 1.52m)
UPVC double glazed window to the front. Fitted with a modern suite comprising of a corner shower enclosure, pedestal wash basin with chrome mono block mixer tap and a low flush WC. Extractor fan. Chrome heated towel rail.
BEDROOM 2 109 x 78 max (3.28m x 2.34m max)
Double glazed window. Fitted wardrobe. Central heating radiator.
BEDROOM 3 104 x 57 to robes (3.15m x 1.70m to robes)
Double glazed window. Fitted wardrobe. Central heating radiator. Access to the boarded loft via a pull down ladder providing useful storage space.
BATHROOM 71 x 57 max (2.16m x 1.70m max)
Fitted with a modern white suite comprising of a panelled bath with shower and shower screen over, pedestal wash basin with chrome mono block mixer tap and a low flush WC. Part tiled walls and a slate tile effect floor. Extractor fan. Heated chrome towel rail.
OUTSIDE To the front of the property there is an open plan garden laid to lawn. The driveway leads to a single brick built garage. The rear garden is fully enclosed and offers a good degree of privacy. Incorporating a large lawn and having a raised decked terrace area and a further paved patio with pergola above.

