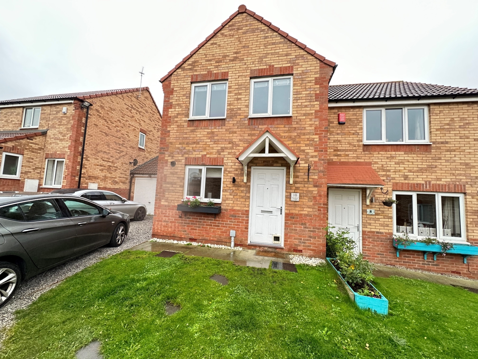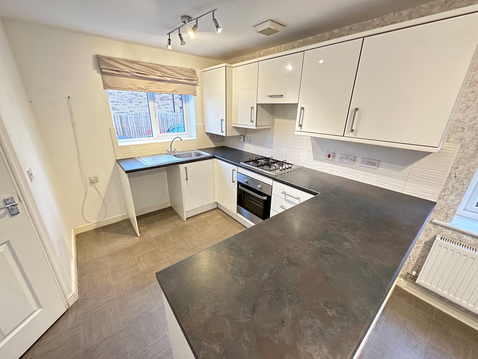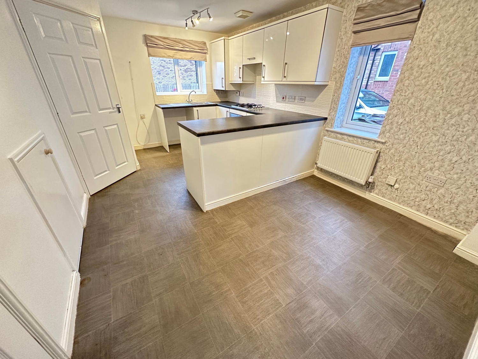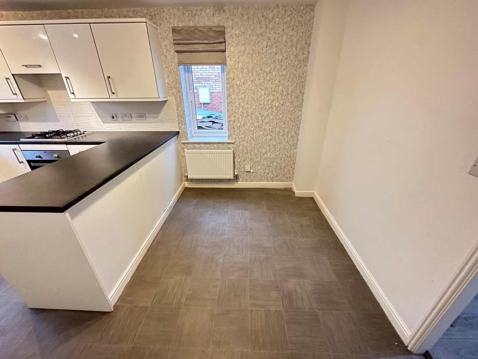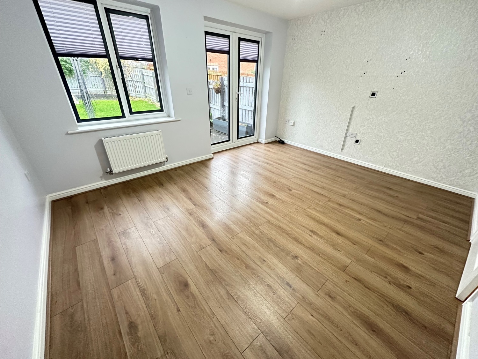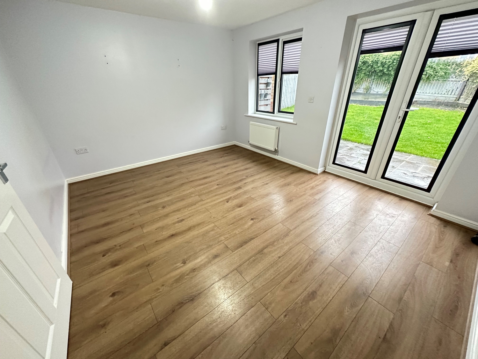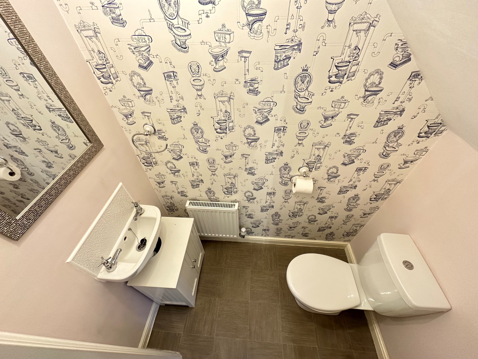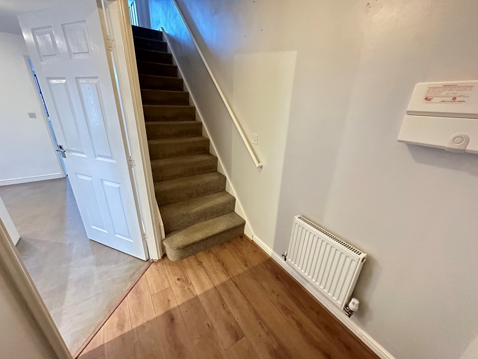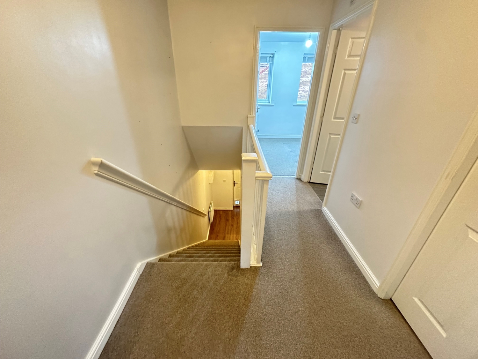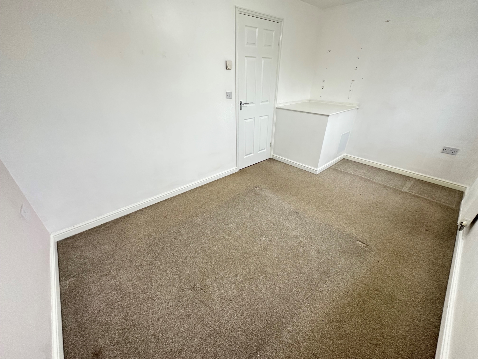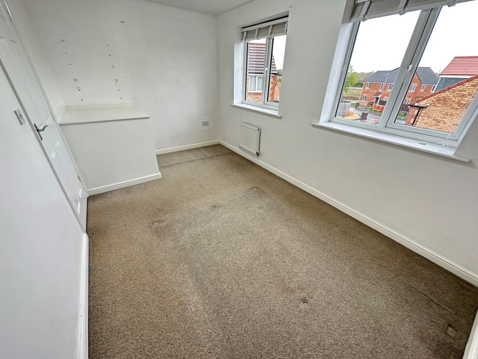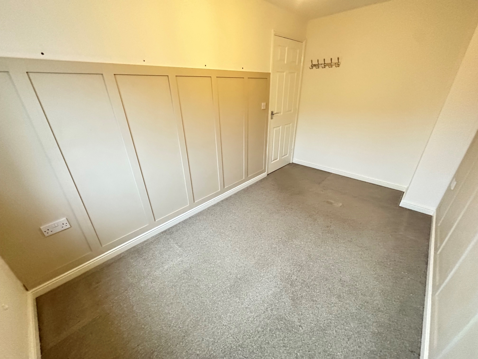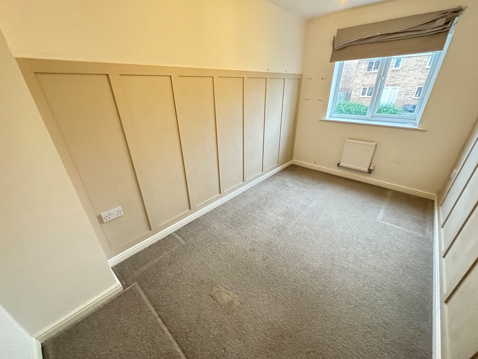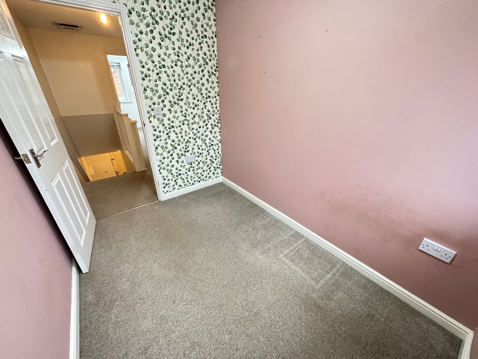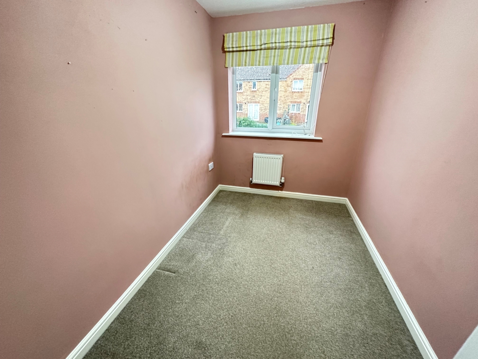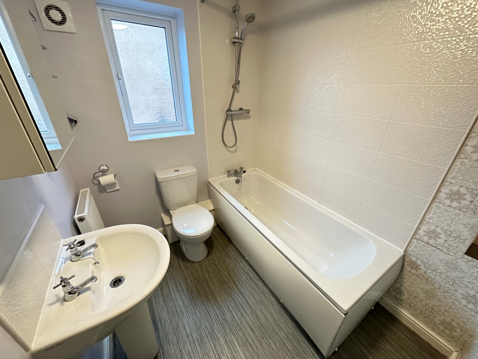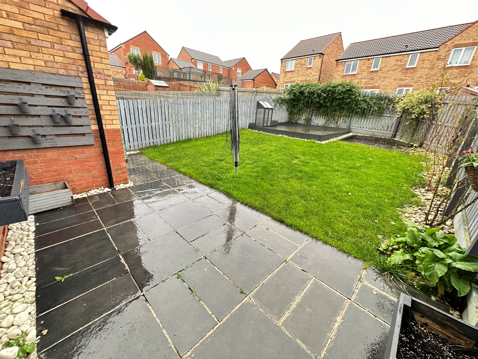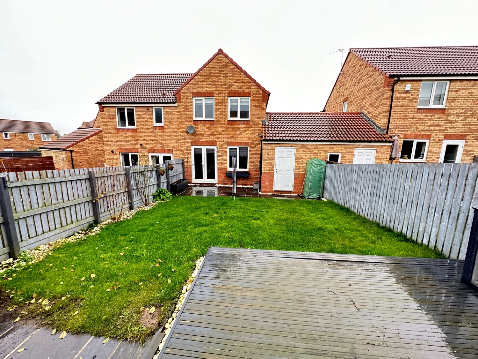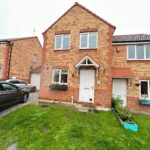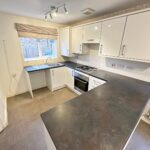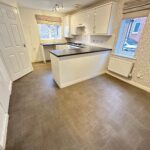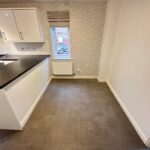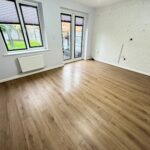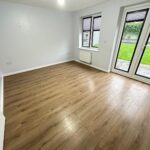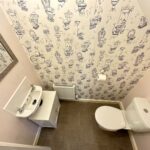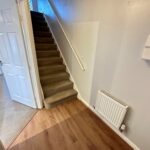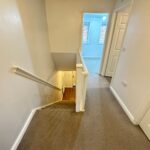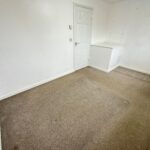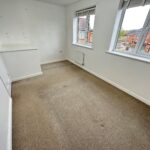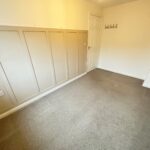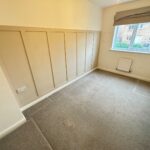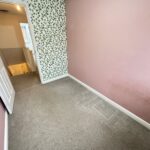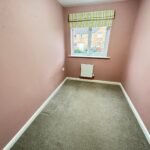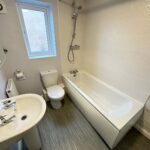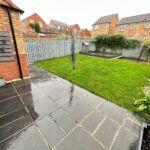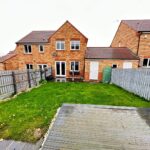Seaton Court, Knottingley, West Yorkshire, WF11
Seaton Court, Knottingley, West Yorkshire, WF11
Let Agreed
Let
Under Offer
To Let
For Sale
Sold
Sold STC
Property Summary
Full Details
This modern three bedroom semi detached house briefly comprising of;
ENTRANCE HALL 5' 3" x 6' 7" (1.6m x 2.01m) Max. Composite entrance door. Stair way leading to the first floor. Timber effect laminate flooring. One central heating radiator.
DINING KITCHEN 10' 2" x 16' 1" (3.1m x 4.9m) Max.
W.C. 2' 11" x 5' 6" (0.89m x 1.68m)
LOUNGE 10' 9" x 13' 6" (3.28m x 4.11m)
LANDING 6' 2" x 9' 6" (1.88m x 2.9m)
BEDROOM ONE 8' 3" x 13' 7" (2.51m x 4.14m)
BEDROOM TWO 7' 0" x 12' 5" (2.13m x 3.78m)
BEDROOM THREE 6' 3" x 9' 0" (1.91m x 2.74m)
BATHROOM 6' 11" x 5' 11" (2.11m x 1.8m)
GARAGE 8' 7" x 17' 0" (2.62m x 5.18m)
GARDENS To the front of the property there is a lawned garden and pathway which leads to the front entrance door. To the left hand side there is a gravelled driveway which provides off street parking and access to the garage.
To the rear of the property the garden is fully enclosed and laid to lawn with a raised timber decked seating area and a further paved area

