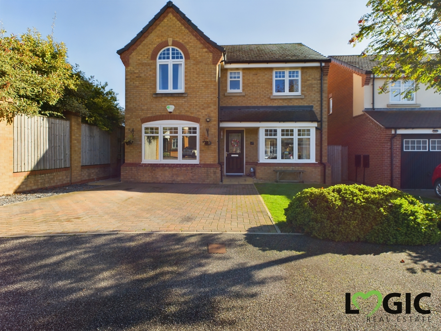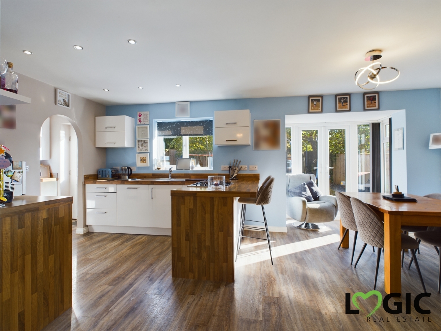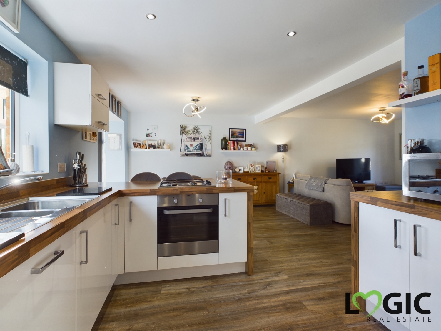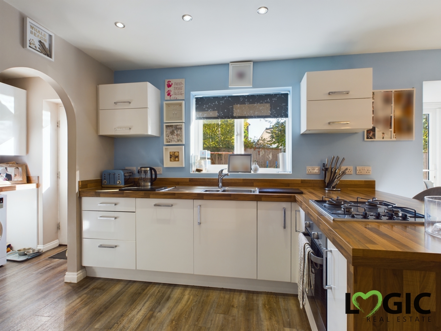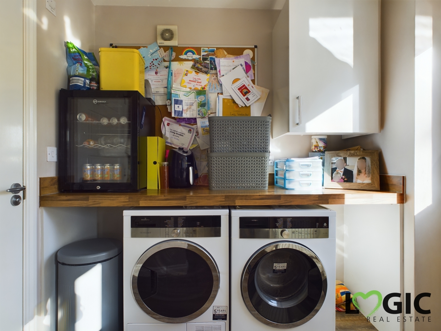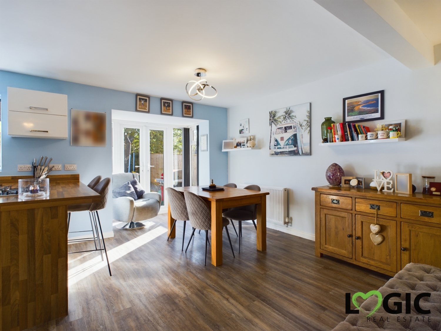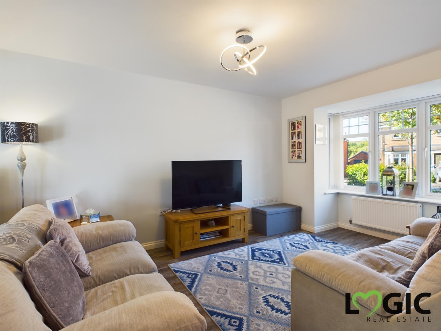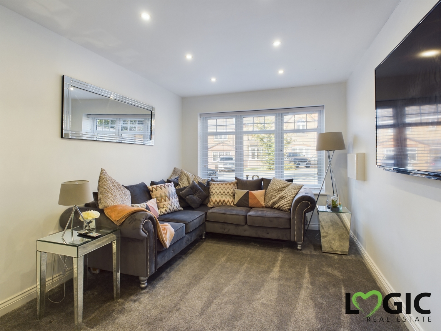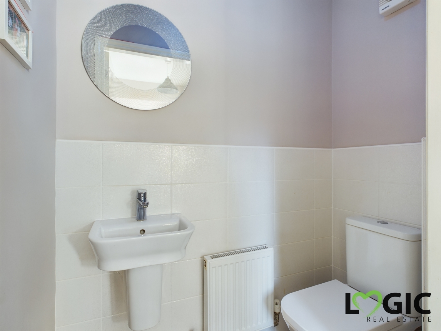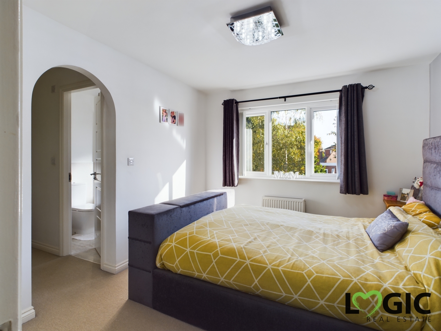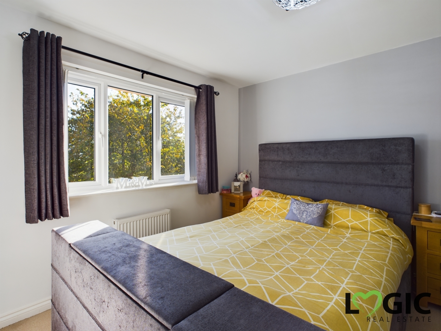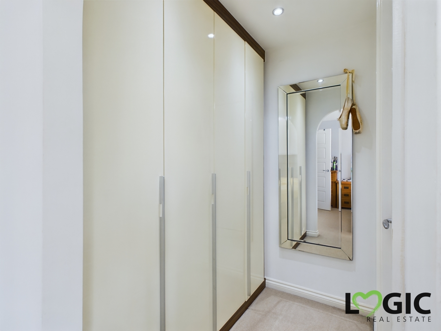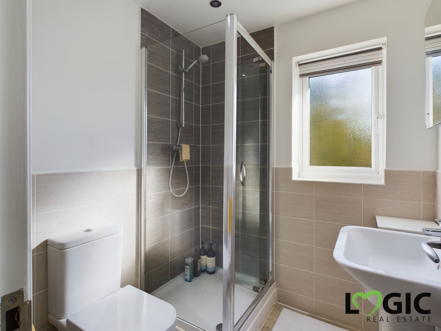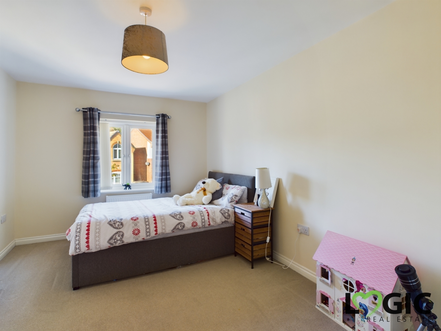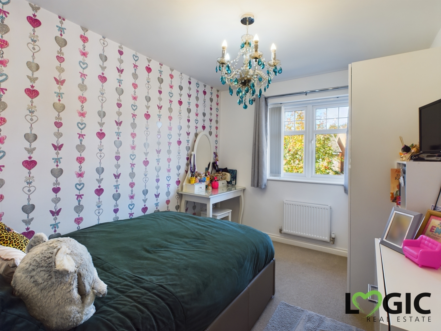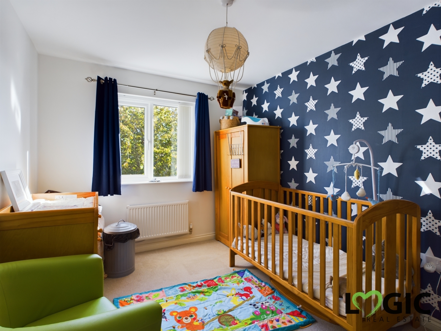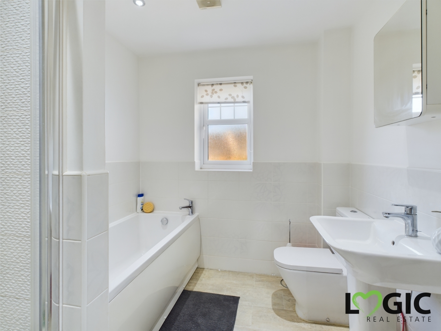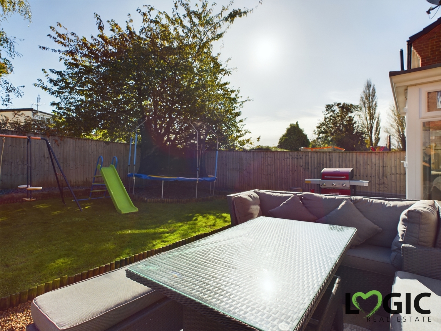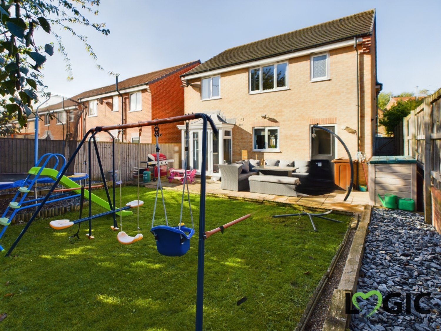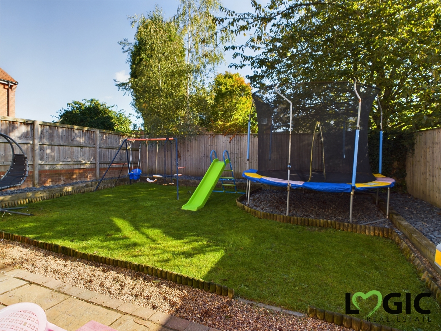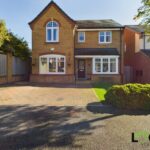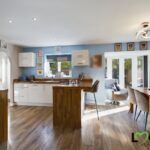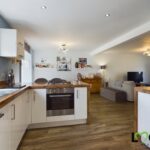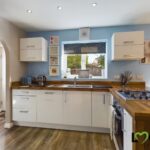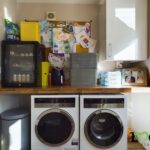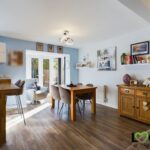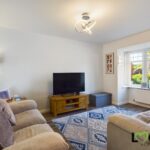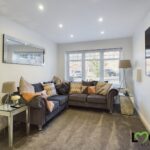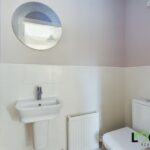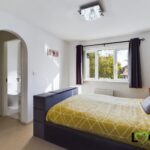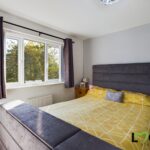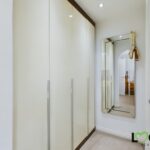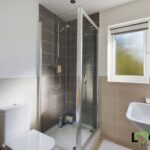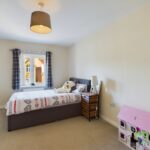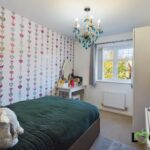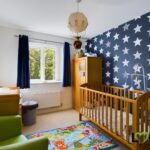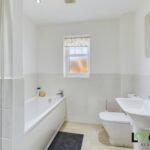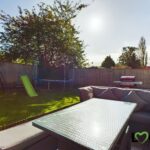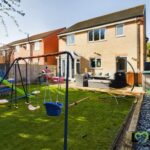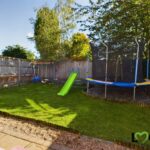Rosewood Drive, Pontefract, West Yorkshire, WF8
Rosewood Drive, Pontefract, West Yorkshire, WF8
Let Agreed
Let
Under Offer
To Let
For Sale
Sold
Sold STC
Property Summary
Full Details
Logic Lettings Ltd are delighted to present this four double bedroom detached property with driveway and front and rear gardens. The current owners have changed the regular layout of this property. This now comprises of open plan living kitchen and a garage conversion, which is currently a separate lounge which could quite easily become a fifth bedroom. The property has stylish modern decor throughout and briefly comprises open plan living lounge, kitchen diner, separate lounge, utility and WC. To the first floor there are four double bedrooms, bedroom one having ensuite and a family bathroom.
Hallway
Composite entrance door into hallway. Open plan to lounge and kitchen diner. Gas central heating radiator and luxury vinyl tiled flooring.
Lounge
UPVC double glazed window to front aspect, gas central heating radiator, storage cupboard housed under stairs, spotlights to ceiling. Please note this room has been converted from a garage recently and has building regulations.
Family Lounge Area Open To Kitchen
UPVC bay double glazed window to front aspect. Luxury vinyl tiled floor and TV points. Lounge opens into kitchen diner, stairs to first floor and access into separate enclosed lounge.
Kitchen Diner (open to family lounge area)
UPVC double glazed window to rear aspect. UPVC double glazed bay, patio door area with glazed panels either side, gas central heating radiator and luxury vinyl tiled flooring. Kitchen area has wall and base high gloss kitchen units with wood effect work surfaces over and gas hob. Electric oven, sink, drainer and mixer tap. Integral appliances include dishwasher and fridge freezer. Spotlights to ceiling and breakfast bar opening into utility room.
Utility Room
With access to WC and composite door access to garden and wall unit housing the boiler. Wood effect worksurface with plumbing for washer and dryer below, gas central heating radiator, extractor fan and luxury vinyl flooring.
WC
WC with low-level flush, sink with mixer tap, gas central heating radiator, extractor fan, decorative tiling to walls and laminate flooring.
Stairs from the kitchen open living area lead to first floor.
Landing
UPVC double glazed window to side aspect, gas central heating radiator, loft access, storage cupboard, landing area gives access to bedrooms one, two, three and four and family bathroom.
Bedroom One
UPVC double glazed window to rear aspect, gas central heating radiator. Archway opens into dressing area with fitted wardrobes, spotlights to ceiling and access to ensuite.
Ensuite
UPVC double glazed window to rear, shower cubicle, mains feed shower, decorative wall tiling, WC with low-level flush, sink with mixer tap, radiator, spotlights and extractor fan to ceiling.
Bedroom Two
UPVC double glazed window to front, gas central heating radiator. This room is double size.
Family Bathroom
UPVC double glazed window to front aspect. Shower cubicle with mains feed shower. Fully tiled bath with mixer tap, WC with low level flush, sink with mixer tap, partly tiled walls, gas central heating radiator, extractor fan and spotlights to ceiling.
Bedroom Three
Double in size. UPVC double glazed window to front aspect and gas central heating radiator.
Bedroom Four
Double in size. UPVC double glazed window to rear and gas central heating radiator.
Externally To The Rear
Indian stone patio area, lawned garden, decorative slate borders, water tap, and security lighting. Fenced and closed, perfect for children. Side access path with gate leads to front.
Externally To The Front
Lawned garden with plants to the border and there is a pathway that leads to the front door and double driveway.

