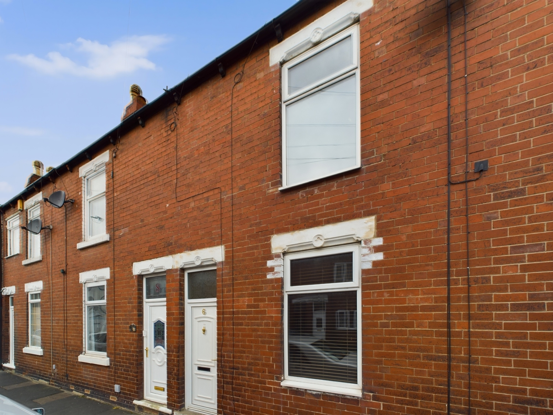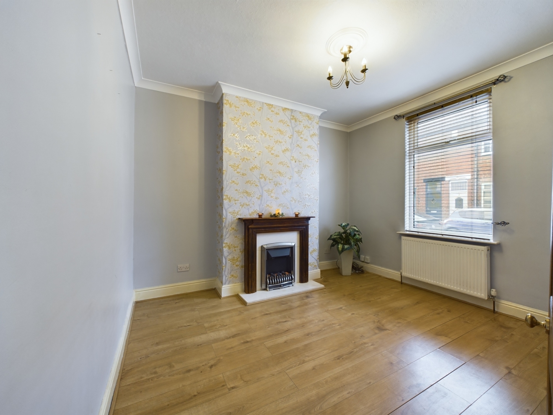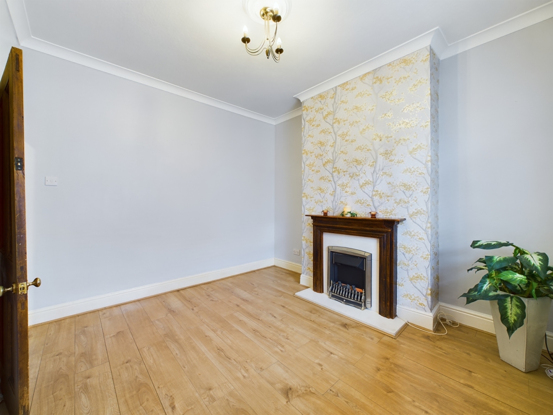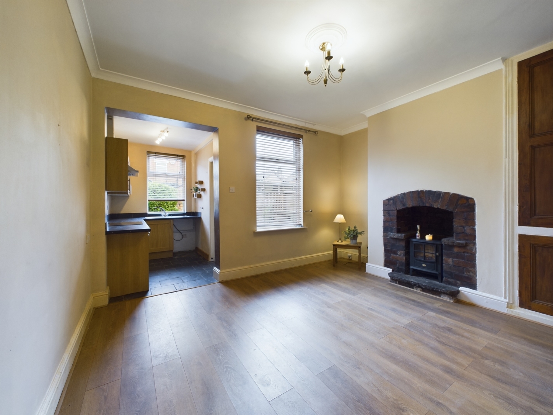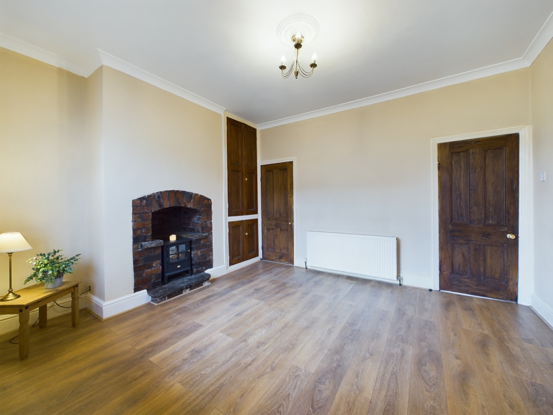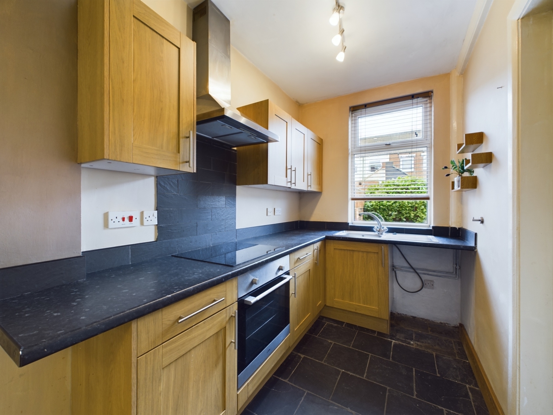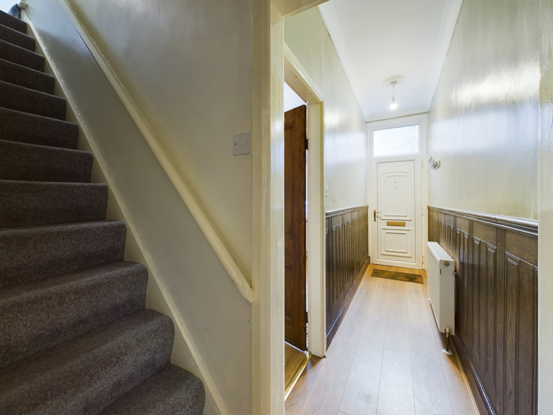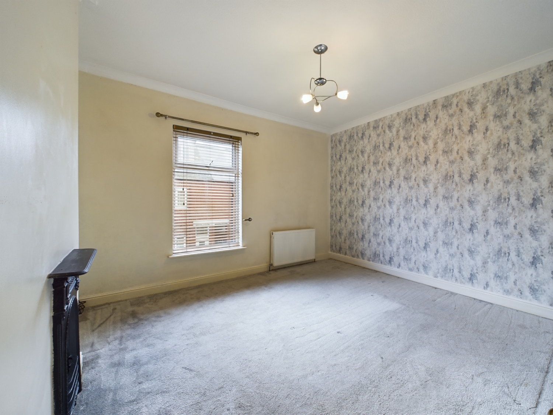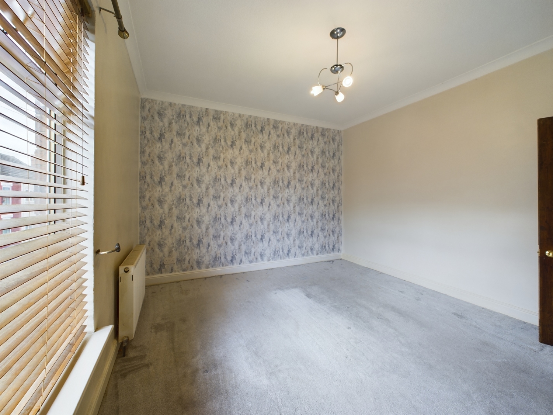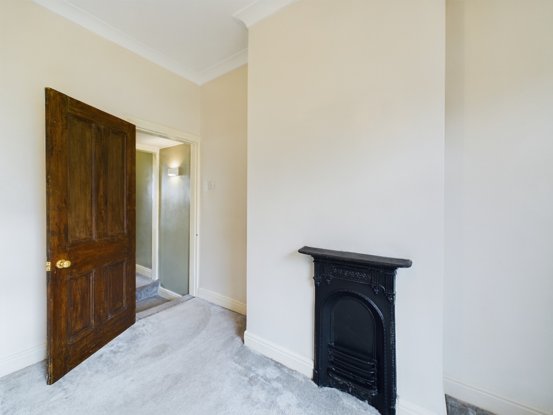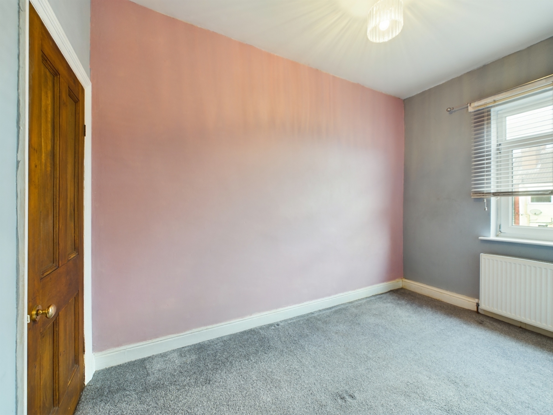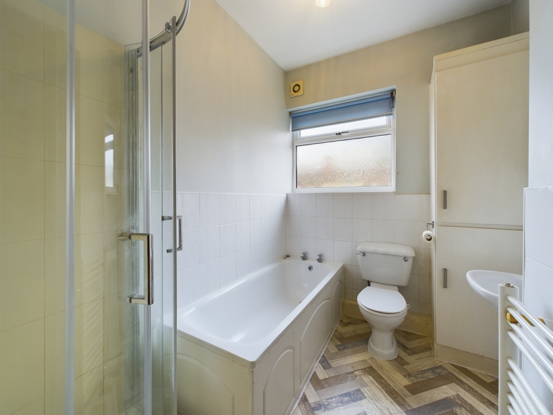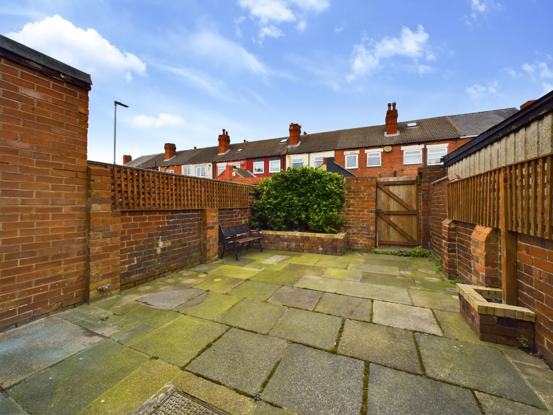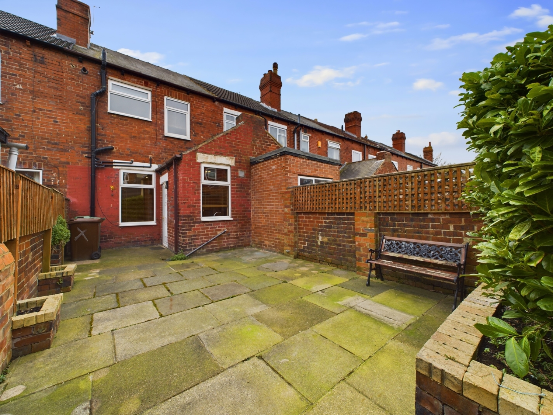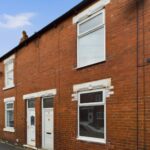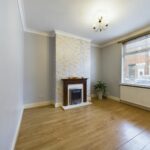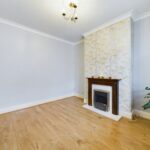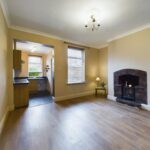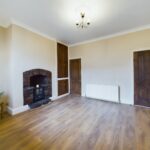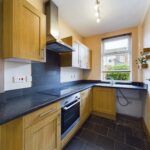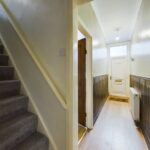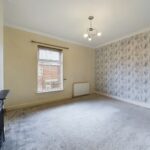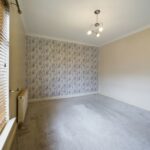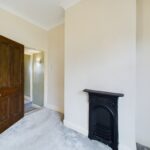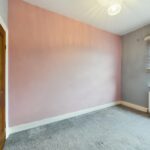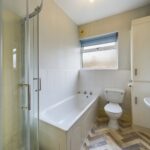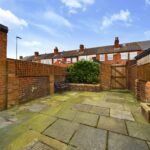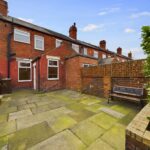Holly Street, Hemsworth, Pontefract, West Yorkshire, WF9
Holly Street, Hemsworth, Pontefract, West Yorkshire, WF9
Let Agreed
Let
Under Offer
To Let
For Sale
Sold
Sold STC
Property Summary
Full Details
The property benefits from on-street parking to the front and an enclosed rear garden, providing a private outdoor space for relaxation or entertaining. Internally, the home boasts two generous reception rooms, offering flexible living and dining options, while the cellar provides additional storage or potential for further use.
Upstairs, the two well-proportioned bedrooms are bright and airy, complementing the home's neutral aesthetic. A well-appointed bathroom completes the first floor, making this property both practical and stylish.
Hemsworth itself offers a variety of local amenities, including a bustling town centre with a large supermarket, a well-connected bus station, and excellent schools nearby, making it an ideal location for convenience and accessibility.
Entrance Hall
Giving access to the lounge and dining room. Stairs lead to the first floor. UPVC front entrance door. Central heated radiator.
Lounge
UPVC double glazed window to the front elevation. Central heated radiator and a fire place with hearth and surround.
Dining Room
Access to the cellar. UPVC double glazed window to the rear elevation. Central heated radiator. Brick built fire place. Opening into the kitchen.
Kitchen
Wall and base kitchen units with laminate work surfaces over. Electric oven and hob. Stainless steel sink and mixer tap. Space for washing machine. UPVC double glazed window to the rear elevation. Rear UPVC door.
Cellar.
Stairs down from the dining room.
Stairs to the First Floor
Landing
With access to both bedrooms and the family bathroom.
Bedroom One
UPVC double glazed window to the front elevation. Chimney breast. Central heated radiator. Wooden flooring under the carpet.
Bedroom Two
double-glazed window to the rear elevation. Central heated radiator and a storage cupboard.
Bathroom
Shower cubicle and separate bath. WC, sink and a radiator. UPVC double glazed window to the rear. Storage cupboard housing the boiler.
Garden
Enclosed rear garden with a timber access gate.

