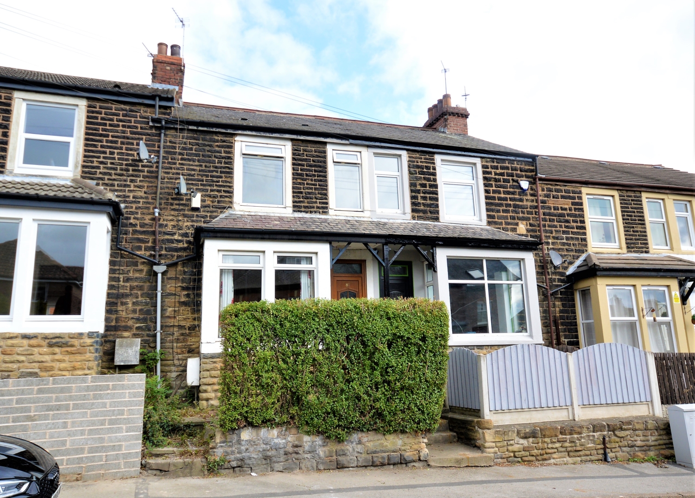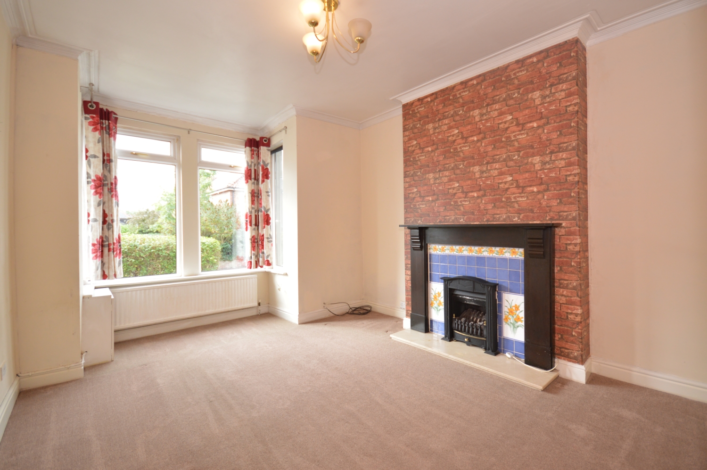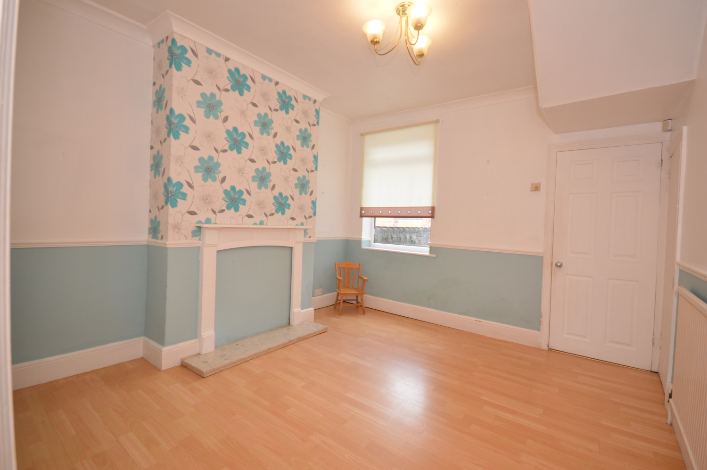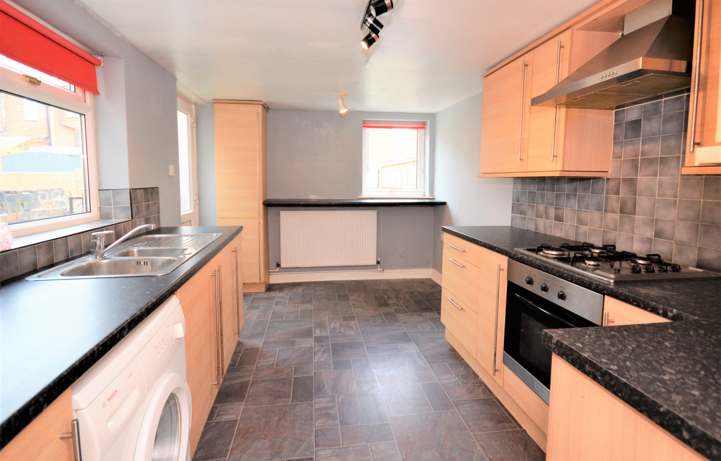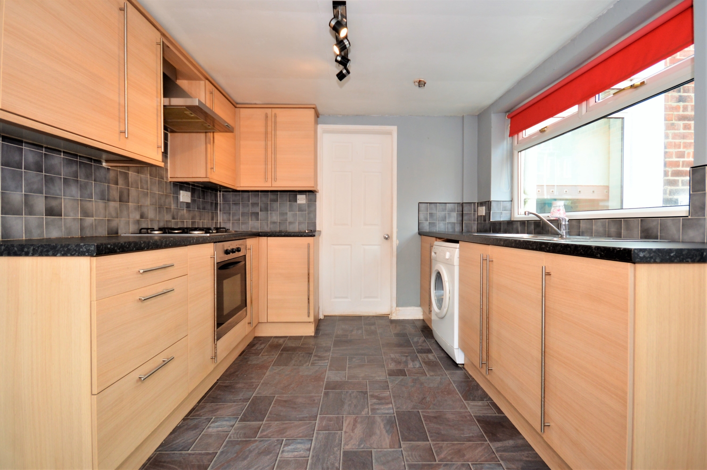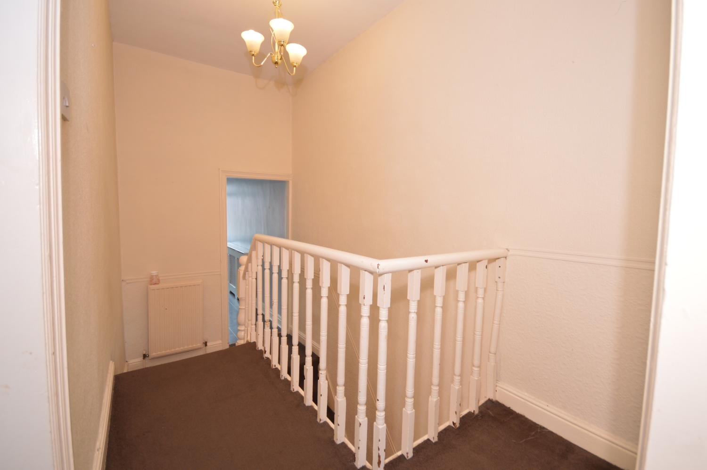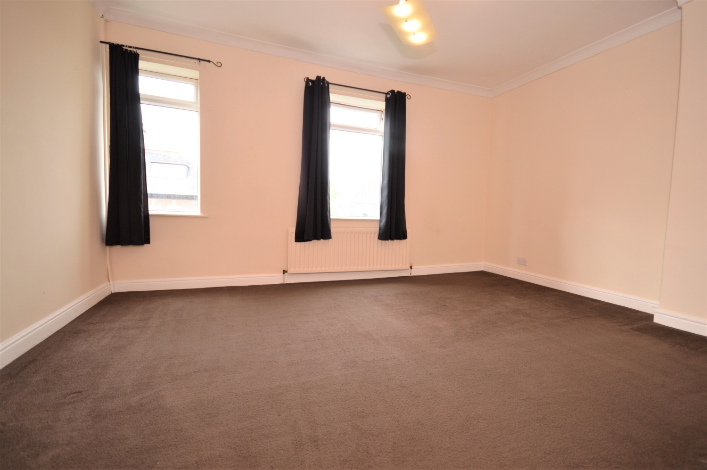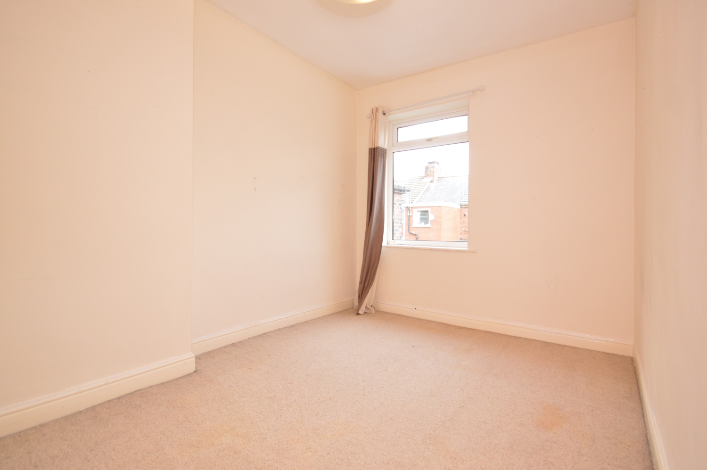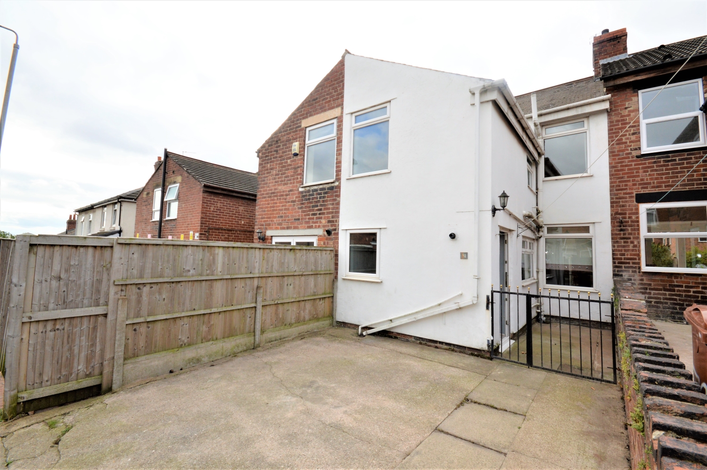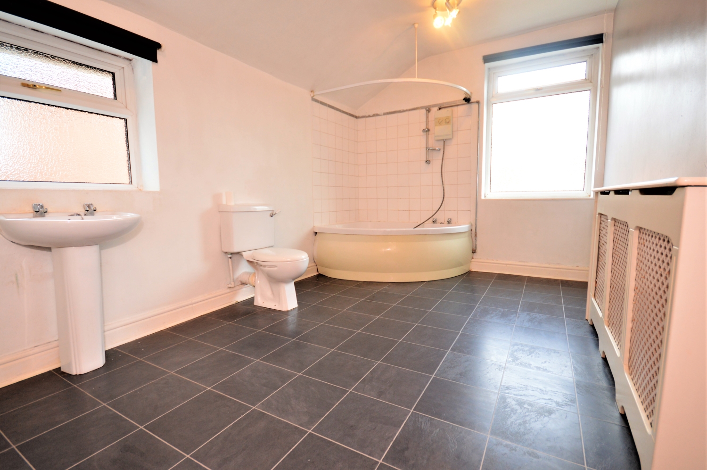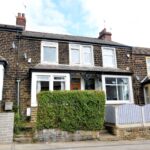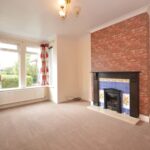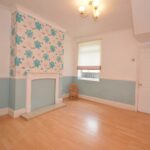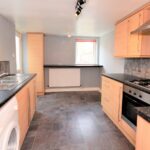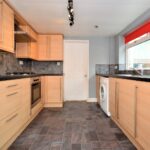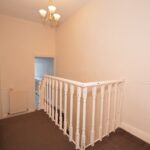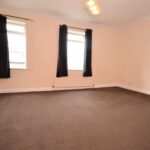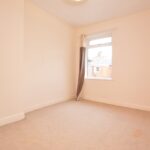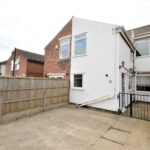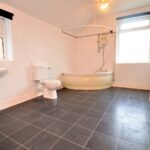Carleton Road, Pontefract, West Yorkshire, WF8
Carleton Road, Pontefract, West Yorkshire, WF8
Let Agreed
Let
Under Offer
To Let
For Sale
Sold
Sold STC
Property Summary
Full Details
This stunning two bedroom terrace property briefly comprises of:
Entrance
Entrance through front double glazed UPVC door. Single glazed internal door creating an internal porch. Hallway has central heated radiator. Stair case leading to the first-floor landing. Access through to the living room and the dining room.
Dining room 3.7m x 3.5m
Laminate flooring. Feature fireplace with timber surround and marble hearth. Double glazed UPVC window that looks out over the rear garden. Coving to ceiling. Central heated radiator. Access to under stairs storage cupboard. Access to the kitchen.
Living room 4.3m x 3.5m
Double glazed UPVC box bay window to the front. Central heated radiator. Feature fireplace with timber surround, tiled back and marble hearth, with living flame gas fire. Ceiling mouldings.
Kitchen/breakfast room 4.2m x 2.75m
Range of high- and low-level units with laminate work surfaces. Inset ½ bowl stainless steel sink with drainer and mixer tap. Space for fridge freezer. Plumbing for washing machine. Integral electric oven, four ring gas hob, tiling to walls and splashbacks and an extracting filter hood. To the side double glazed UPVC window with a double glazed UPVC door that gives access to the side and rear of the property. Double glazed UPVC window looking over the rear elevation. Central heated radiator. Breakfast bar style eating area. Boiler housing a Worcester bosh combi boiler.
First floor landing
Gives access to the two bedrooms and the house bathroom.
Bedroom One 4.5m x 3.58m
Two double glazed UPVC windows that look out over the front garden. Central heated radiator. Coving to ceiling.
Bedroom Two 3.7m x 2.6m
Double glazed UPVC window to the rear over looking the rear garden. Central heated radiator.
Main house bathroom 4.15m x 2.7m
Two double glazed UPVC windows. Central heated radiator. Corner bath with electric shower over. Tiling to walls. Low level flush WC. Wash hand basin. Additional central heated radiator. This room could be split to another bedroom or subject to any necessary planning consents.
External
Front
Pedestrian access way with steps leading to the front door. Wall and hedge boundaries to the front.
Rear
Access from the kitchen breakfast room and off the access lane that runs down the back of the houses. Rear garden has wall boundaries. Space for off street parking with concrete and paved garden. Easy maintenance.

